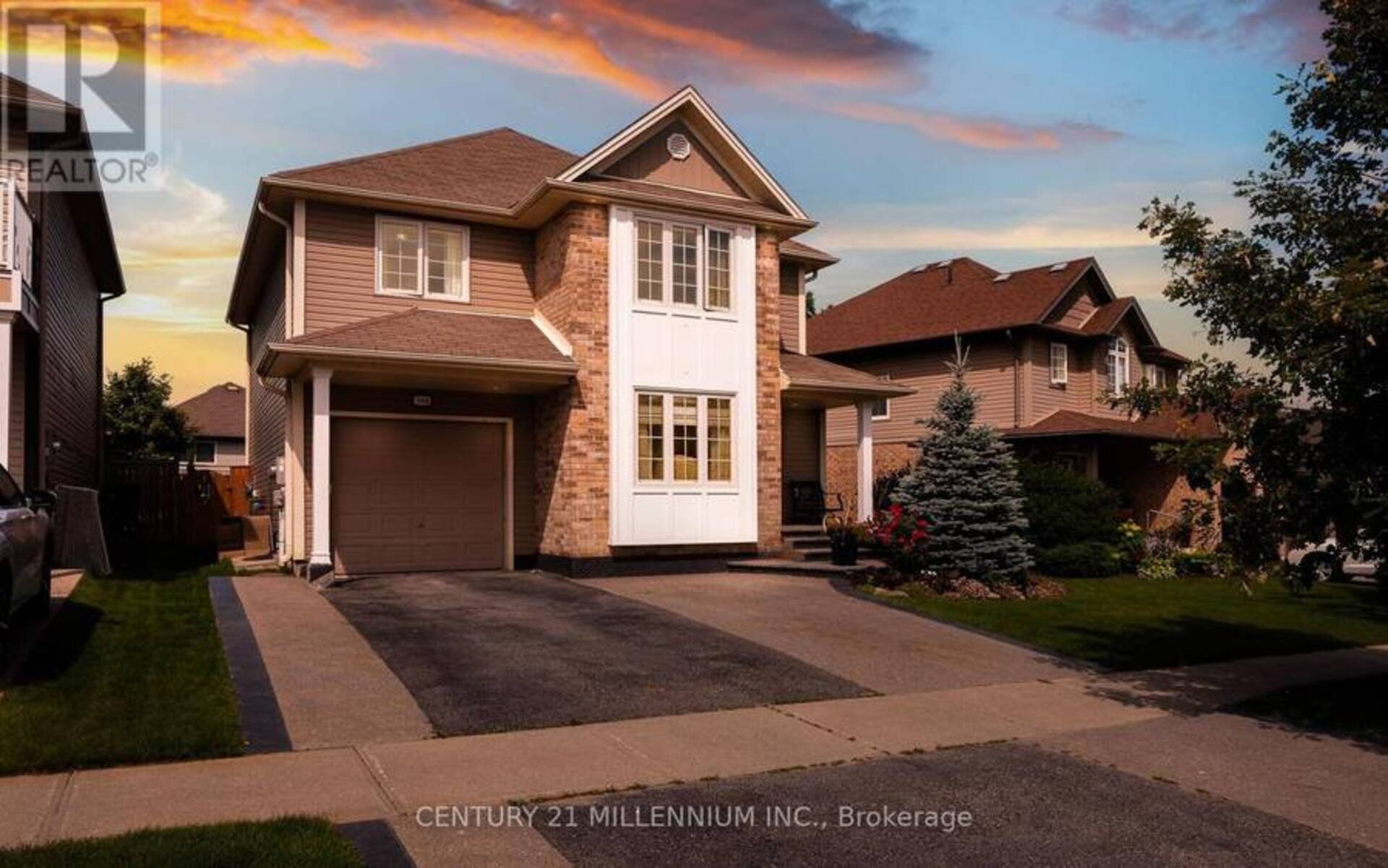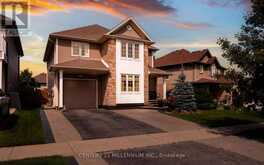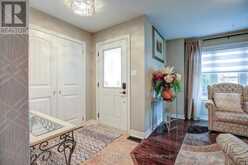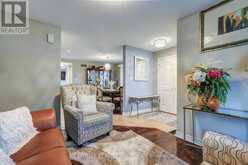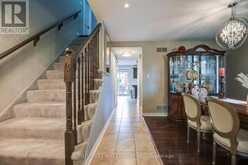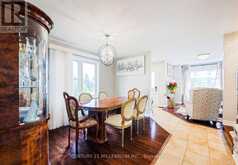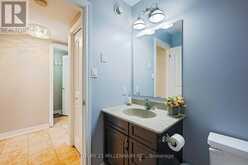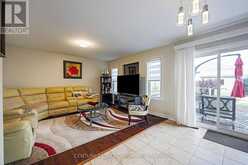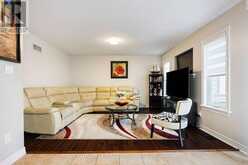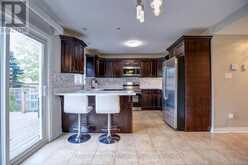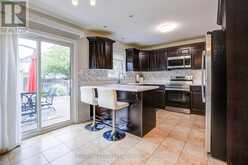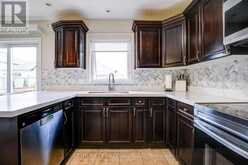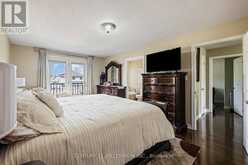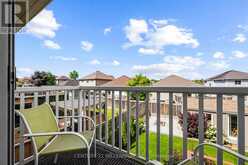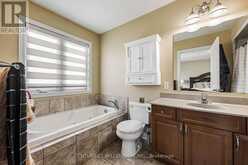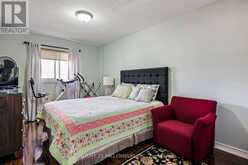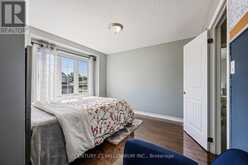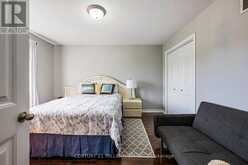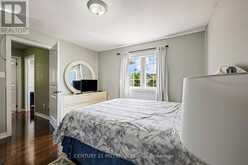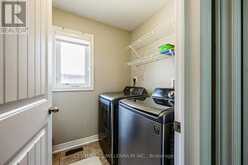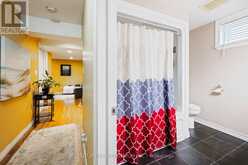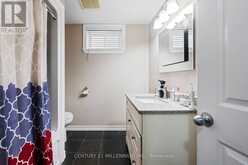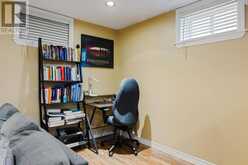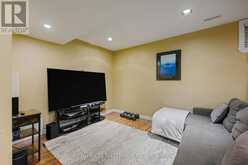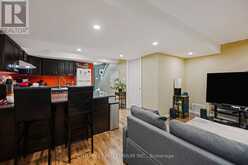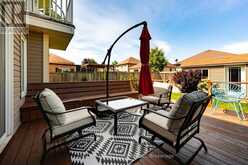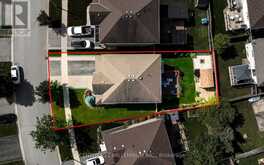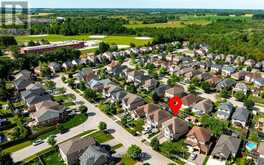108 SILK DRIVE, Shelburne, Ontario
$869,900
- 5 Beds
- 4 Baths
Looking for a stunning detached home with added income to help offset your mortgage? Look no further than this 2,171 sq. ft. beauty, offering 4 bedrooms and 4 bathrooms, including a 900 sq. ft. finished basement with its own separate entrance, laundry, a bedroom featuring an egress window, and a large 4-piece bathroom. It's perfect for potential rental or guest suite. Step into the brand-new kitchen, complete with a sleek quartz countertop and a natural stone backsplash that exudes modern elegance. This home is perfect for entertaining, with an oversized deck that overlooks meticulously maintained landscaping, a cozy fire pit for gathering, and a garden shed for extra storage keeping your spacious garage clutter-free. For parking, you'll love the oversized driveway, offering space for up to 5 vehicles. All of this is within a 5-minute walk from both Centre Dufferin High School and Hyland Heights Elementary, making it a perfect home for families. (id:23309)
- Listing ID: X9395936
- Property Type: Single Family
Schedule a Tour
Schedule Private Tour
The Lausic Team would happily provide a private viewing if you would like to schedule a tour.
Match your Lifestyle with your Home
Contact the Lausic Team, who specializes in Shelburne real estate, on how to match your lifestyle with your ideal home.
Get Started Now
Lifestyle Matchmaker
Let the Lausic Team find a property to match your lifestyle.
Listing provided by CENTURY 21 MILLENNIUM INC.
MLS®, REALTOR®, and the associated logos are trademarks of the Canadian Real Estate Association.
This REALTOR.ca listing content is owned and licensed by REALTOR® members of the Canadian Real Estate Association. This property for sale is located at 108 SILK DRIVE in Shelburne Ontario. It was last modified on October 15th, 2024. Contact the Lausic Team to schedule a viewing or to discover other Shelburne homes for sale.

