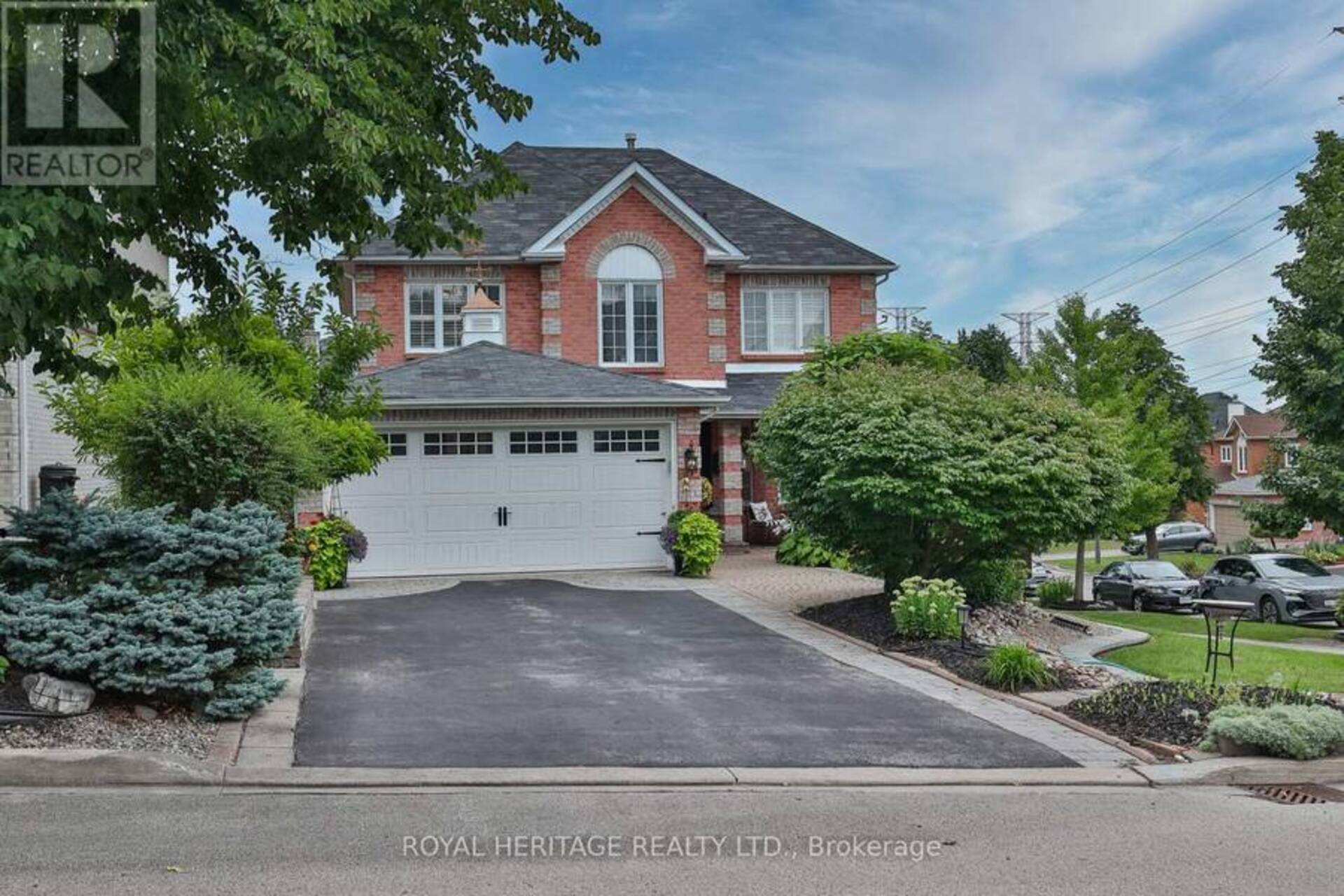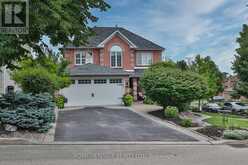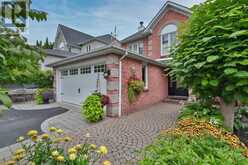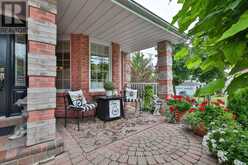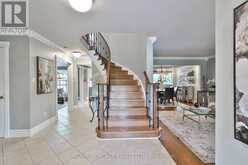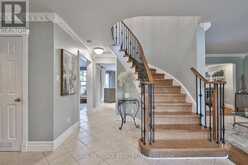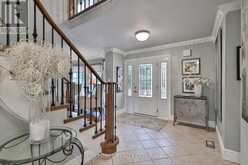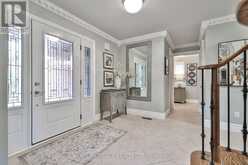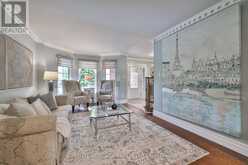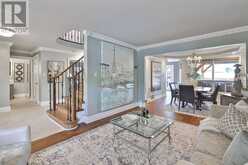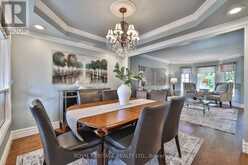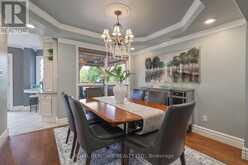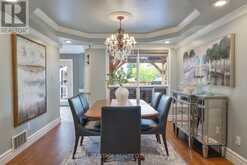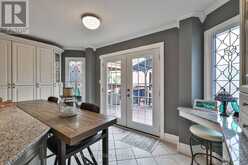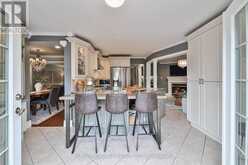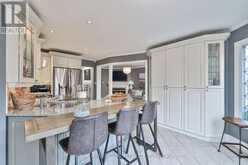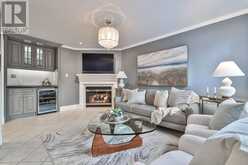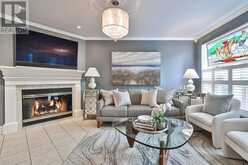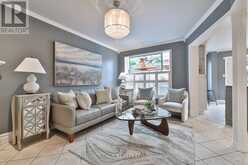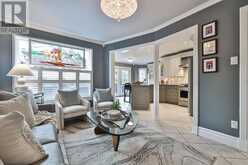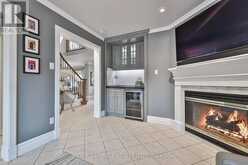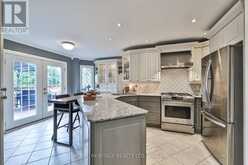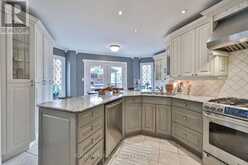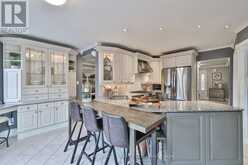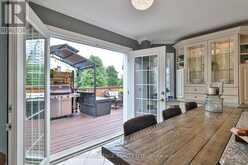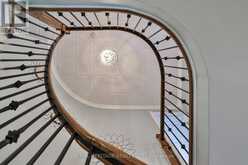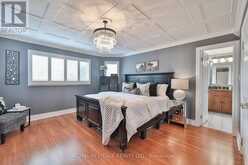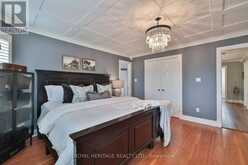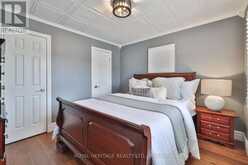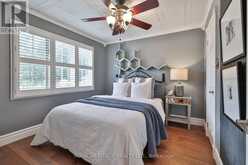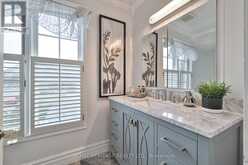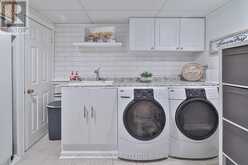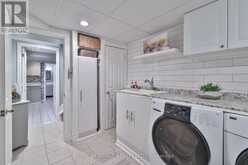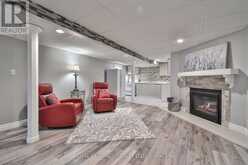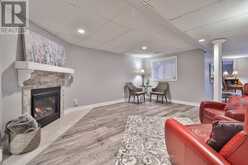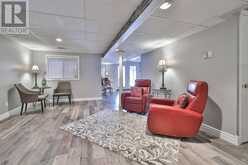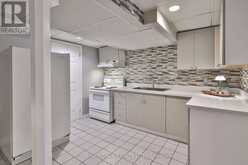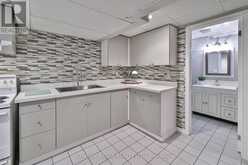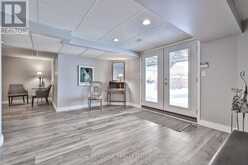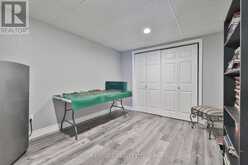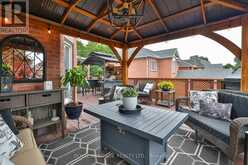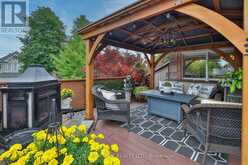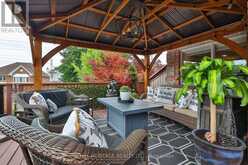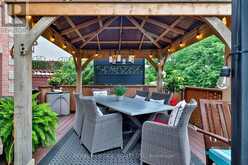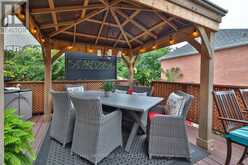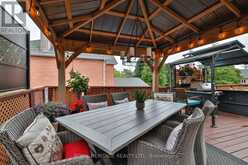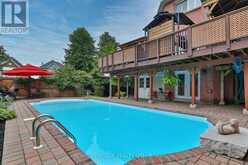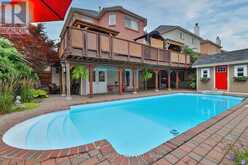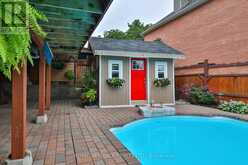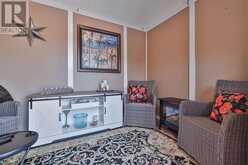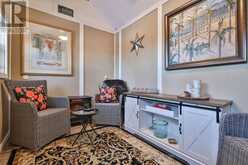1097 WILDROSE CRESCENT, Pickering, Ontario
$1,389,000
- 5 Beds
- 4 Baths
Stylish, Magazine Inspired & Move-In Ready! * This Perfect Multi-Gen Home in Maple Ridge Is Your Next Dream Home! * We Welcome You To This Stunning Corner Lot Feat A Lrge Privte Walk-Out Deck Overlking Your Bckyrd Oasis Ready For Summer 2025 * Complete W/ A Pool, Multiple Seating Areas Capable of Hosting Lrge Gatherings Including Patio Set Areas On Upper Deck + Lower Lvel, 6 Seater Dining Table & BBQ Space. * Let's Not Forget The Outdr Mancave/Sheshed Fully Equipped W/ Power, Allowing You To Easily Plug In Heaters, Lighting, & Even A Mini-Frdge. Perfect For Yr-Round Enjyment & Relaxation. * You'll Never Want To Leave The Backyrd! * Inside The Home Is Just As Spectacular, With Every Detail Thoughtfully Designed For Comfrt, & Functionality. * This Home Is A True Showstopper. * Walk Into The Inviting Foyer Where It Leads To A Bright & Spacious Wrap Around Layout * Exceptionally Upgraded Full Size Living Rm, Dining Rm, Family Rm & Chef's Kitchen. * Over $200k Spent - Hardwd Flrs * Crown Moulding * Central Vac *Tall Baseboards * Magazine Inspired Kitchen W/ Breakfast Bar * Gas Stove * Double Oven * Double Sink * Granite Counters * Potlights * B/I Custm Pantry & Custm China Cabinet *'Fam Rm Features Gas Fireplce, Potlghts + B/I Bar & Mini Frdge * Coffered Ceilings In Dining Rm * Direct Garage Access * Laundry Rough In On Main Flr In Mudrm Off Garage + Full Large Laundry Rm In Bsmnt (2 Laundry Rms) * Prim Bedrm Features W/I Clset + 4Pc Ensuite * Gorgeous Wainscotting Ceilings Throughout The 2nd Flr, Very Spacious 2nd, 3rd & 4th Bedrm (W/I Clsets 2nd & 3rd, Dbl Clset 4th Bedrm) * Furn/AC 2017, * Fully Fin Lower-Level In-Law Suite Perfect For Parents, Teens, Nanny Or Rental, Offering A Cozy Gas Fireplace, Kitchen W/ Brand New Cabinets, Countertops, And Sink, A 4-PC Washrm, A Lrge Bedrm W/ A Closet Featuring B/I Organizers, And Privte Access Through A Secure Dbl Door. The Spacious Layout Is Lrge Enough To Fit A Full Sectional Couch & Dining Tble, Making It Comf & Functional! (id:23309)
Open house this Sun, Feb 23rd from 1:00 PM to 3:00 PM.
- Listing ID: E11972015
- Property Type: Single Family
Schedule a Tour
Schedule Private Tour
The Lausic Team would happily provide a private viewing if you would like to schedule a tour.
Match your Lifestyle with your Home
Contact the Lausic Team, who specializes in Pickering real estate, on how to match your lifestyle with your ideal home.
Get Started Now
Lifestyle Matchmaker
Let the Lausic Team find a property to match your lifestyle.
Listing provided by ROYAL HERITAGE REALTY LTD.
MLS®, REALTOR®, and the associated logos are trademarks of the Canadian Real Estate Association.
This REALTOR.ca listing content is owned and licensed by REALTOR® members of the Canadian Real Estate Association. This property for sale is located at 1097 WILDROSE CRESCENT in Pickering Ontario. It was last modified on February 13th, 2025. Contact the Lausic Team to schedule a viewing or to discover other Pickering homes for sale.

