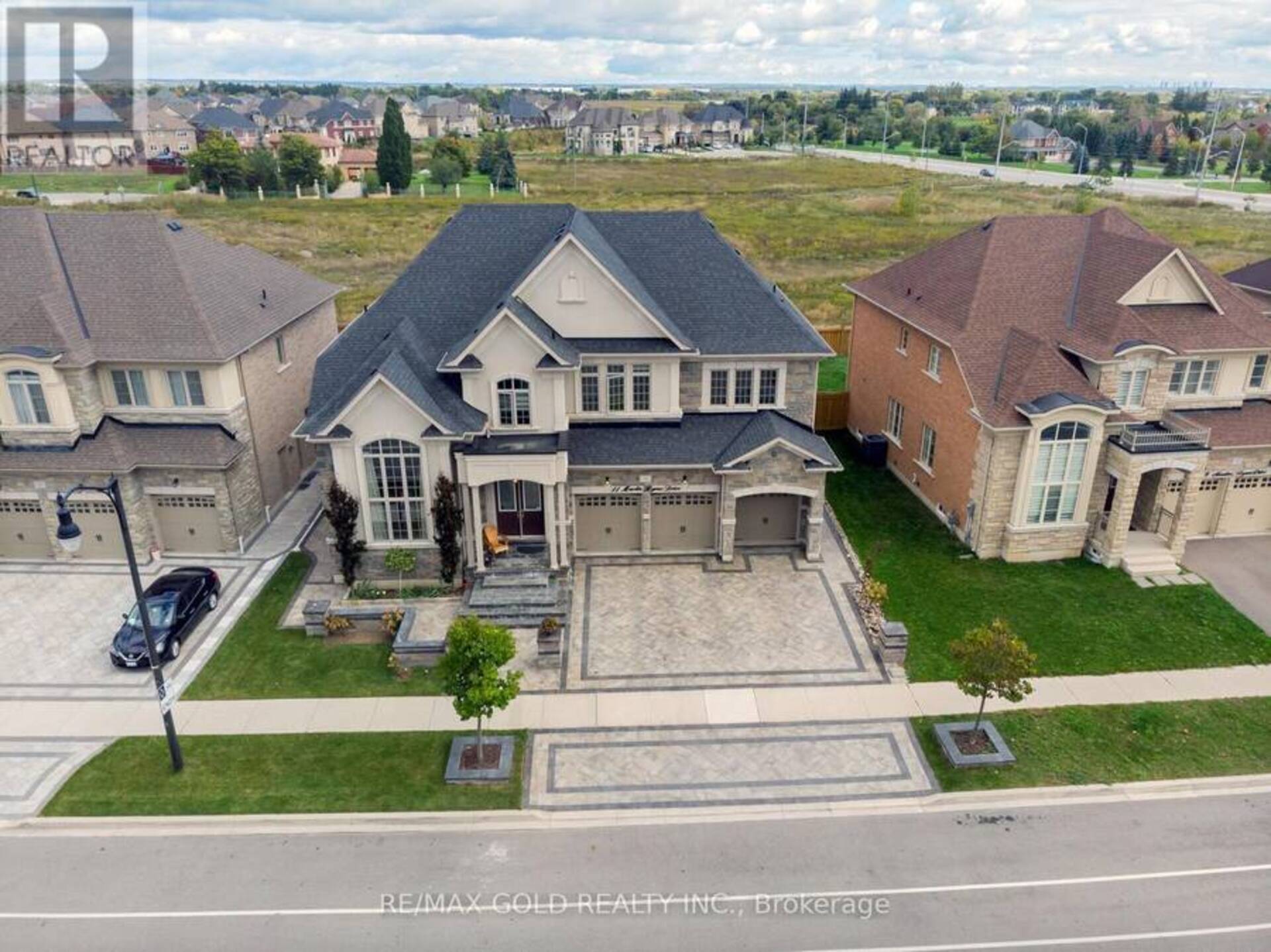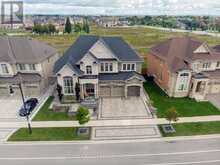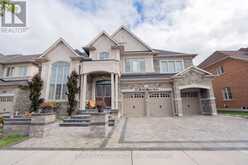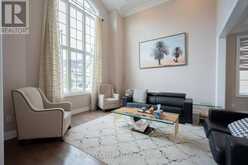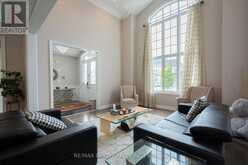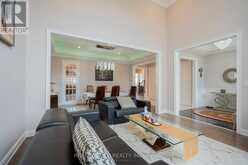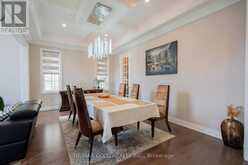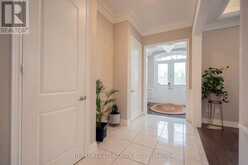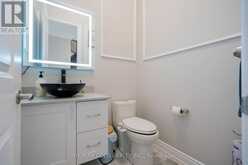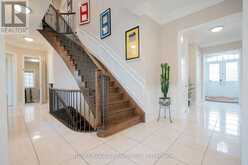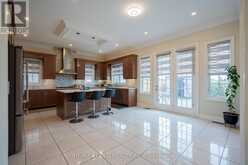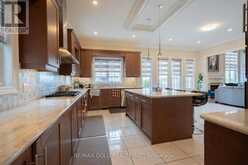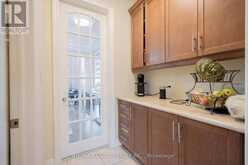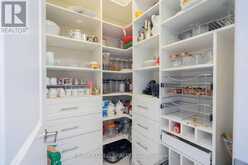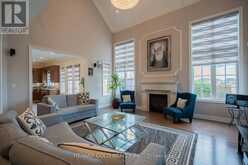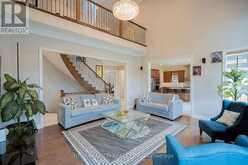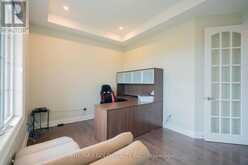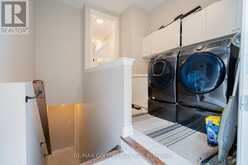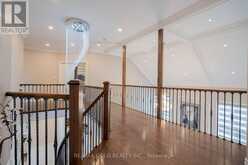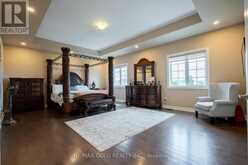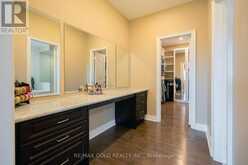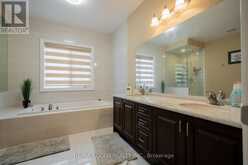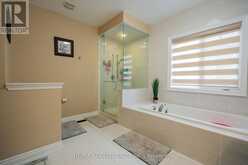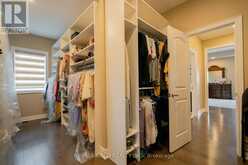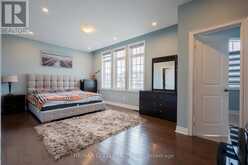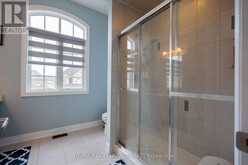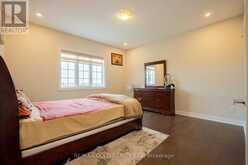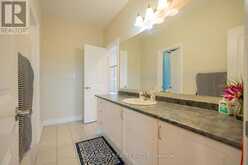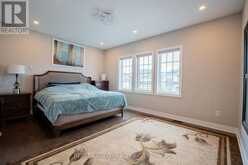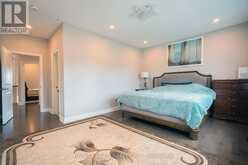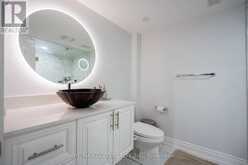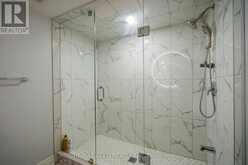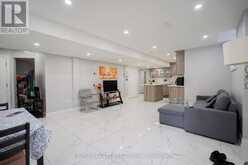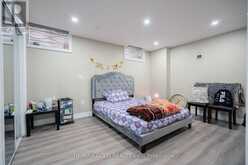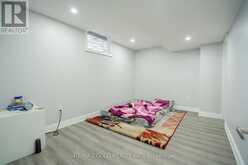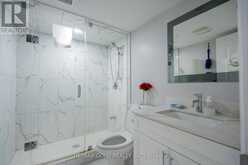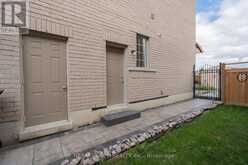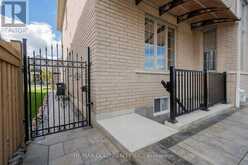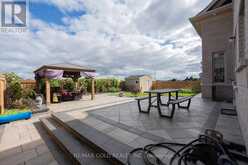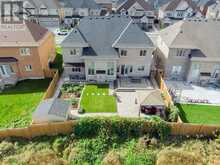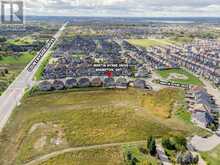11 MARTIN BYRNE DRIVE, Brampton, Ontario
$2,549,000
- 7 Beds
- 6 Baths
(Wow) Absolute Show Stopper! ****Legal Basement Apartment*** 4+3 B/R Brand-New Finished Basement With Sep Entrance, 6 Washrooms(2In Basement). Office On Main Floor. House is 4,300 sqft above the ground. Stone And Stucco Elevation In Prestigious Vales Of Humber Area Of Brampton, Approx 300 K Spent On Quality Upgrades ,Steps To Bukam Singh Pvt School, Park And Other Amenities, Upgraded Kitchen , Upgraded Baseboard, Kitchen With Tall Cabinets ,Back yard Gajibo And Storage Room, Water Softener, Interlocking Stone Driveway And All Around The House, Pot Lights Inside And Outside Of The House Hardwood Floor Throughout With Matching Stairs And Thicker Pickets. Crown Molding ! Better Book Your Showing Today (id:23309)
- Listing ID: W9391134
- Property Type: Single Family
Schedule a Tour
Schedule Private Tour
The Lausic Team would happily provide a private viewing if you would like to schedule a tour.
Match your Lifestyle with your Home
Contact the Lausic Team, who specializes in Brampton real estate, on how to match your lifestyle with your ideal home.
Get Started Now
Lifestyle Matchmaker
Let the Lausic Team find a property to match your lifestyle.
Listing provided by RE/MAX GOLD REALTY INC.
MLS®, REALTOR®, and the associated logos are trademarks of the Canadian Real Estate Association.
This REALTOR.ca listing content is owned and licensed by REALTOR® members of the Canadian Real Estate Association. This property for sale is located at 11 MARTIN BYRNE DRIVE in Brampton Ontario. It was last modified on October 10th, 2024. Contact the Lausic Team to schedule a viewing or to discover other Brampton homes for sale.

