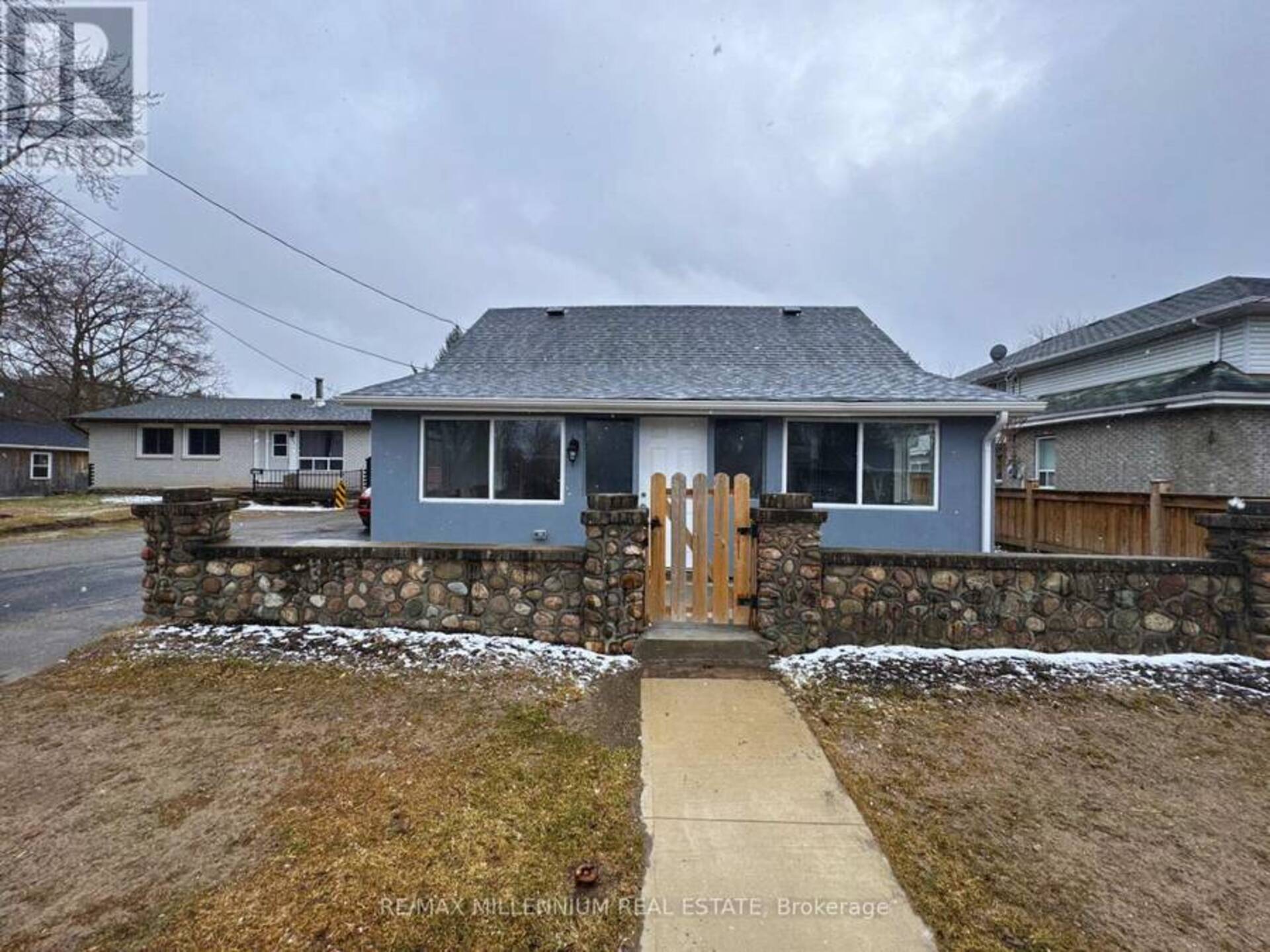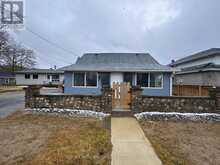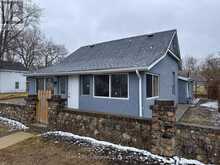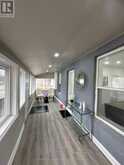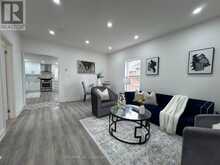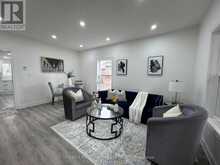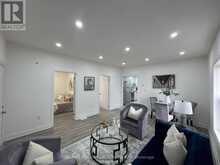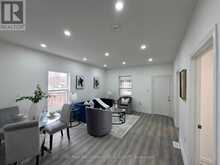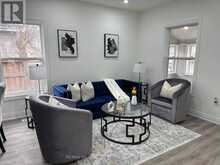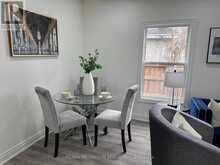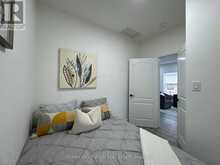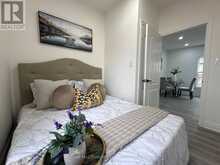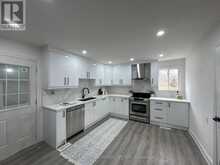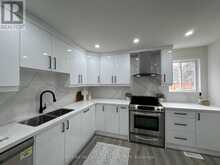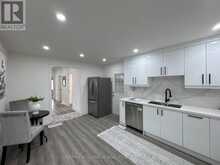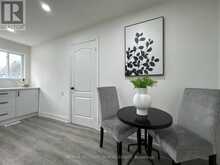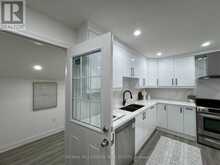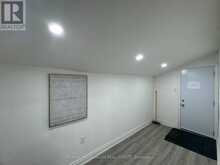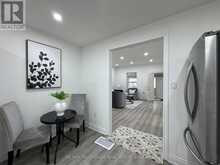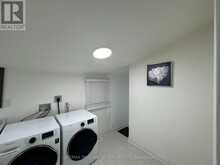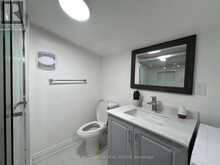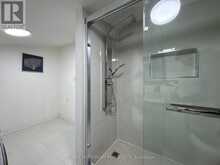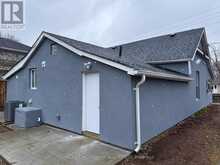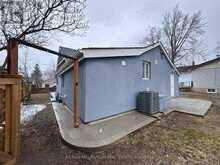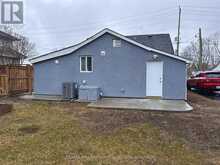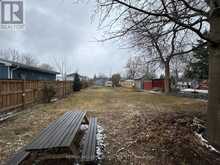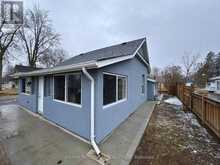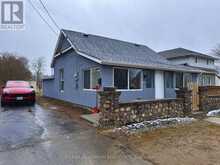150 MARGARET STREET, Essa, Ontario
$519,999
- 2 Beds
- 1 Bath
Welcome to this stunningly updated bungalow in Angus, combining modern style with classic charm.No expense been spared-every detail has been addressed with care, with all work completed under building permits and in compliance with municipal codes. Major upgrades include all-new electrical wiring (to code), electrical panel, energy-efficient windows, roof, exterior stucco, and lighting (2024). In 2025, the kitchen, bathroom, flooring, plumbing, and insulation (attic and walls) were revamped. A new A/C (2024), pot lights, a serviced furnace, and wired smoke alarms ensure safety and comfort. Additional enhancements include a new water meter and shutoff valve for added functionality and peace of mind. Fresh concrete surrounds the property, enhancing curb appeal and usability, while the spacious front and backyard provide endless opportunities for outdoor enjoyment.Inside, the open-concept layout is filled with natural light, creating an inviting and airy atmosphere. The modern kitchen boasts stainless steel appliances, high-end sleek quartz countertops, a matching backsplash, and modern cabinets-perfect for entertaining or everyday living. The updated bathroom features contemporary finishes for a spa-like experience. High ceilings amplify the sense of space, while the sunroom offers a cozy yet versatile retreat. An enclosed side porch doubles a mudroom or extra storage area.The expansive 236 deep lot offers ample space for gardening, recreation, or relaxation, complete with large shed for storage and a long driveway accommodating multiple vehicles.This family-friendly neighborhood offers proximity to a new rec center, stores, and more. The welcoming community and convenient access to major roads make this home an excellent choice for first-time buyers, investors, or anyone seeking a move-in-ready property with minimal maintenance.Don't miss out on this exceptional home-schedule your showing today! Truly a one-of-a-kind gem. (id:23309)
- Listing ID: N12048754
- Property Type: Single Family
Schedule a Tour
Schedule Private Tour
The Lausic Team would happily provide a private viewing if you would like to schedule a tour.
Match your Lifestyle with your Home
Contact the Lausic Team, who specializes in Essa real estate, on how to match your lifestyle with your ideal home.
Get Started Now
Lifestyle Matchmaker
Let the Lausic Team find a property to match your lifestyle.
Listing provided by RE/MAX MILLENNIUM REAL ESTATE
MLS®, REALTOR®, and the associated logos are trademarks of the Canadian Real Estate Association.
This REALTOR.ca listing content is owned and licensed by REALTOR® members of the Canadian Real Estate Association. This property for sale is located at 150 MARGARET STREET in Angus Ontario. It was last modified on March 28th, 2025. Contact the Lausic Team to schedule a viewing or to discover other Angus properties for sale.

