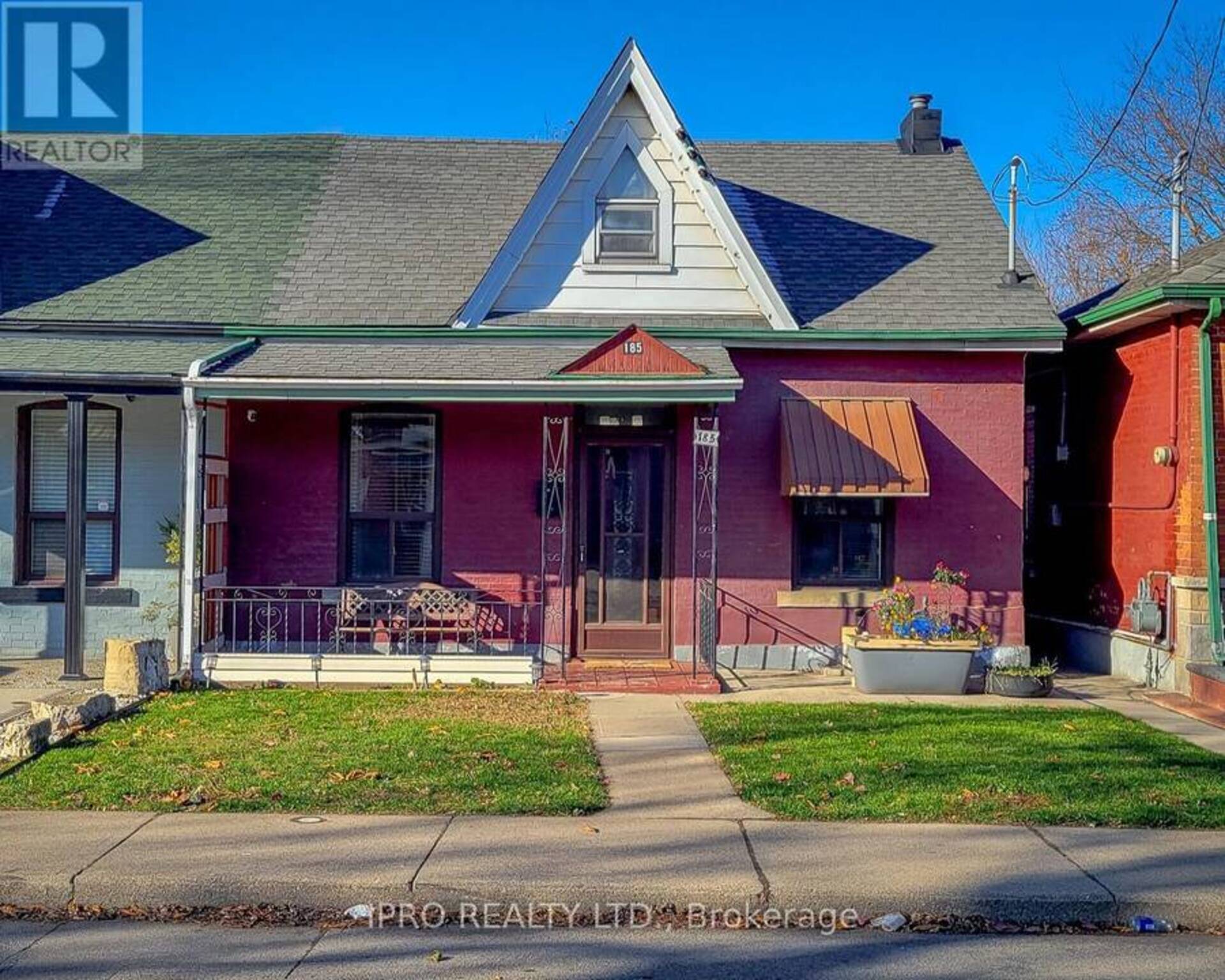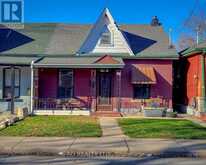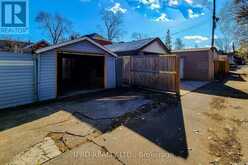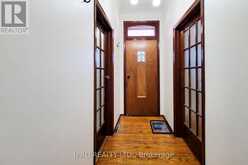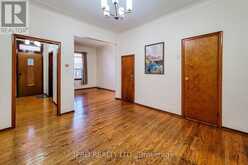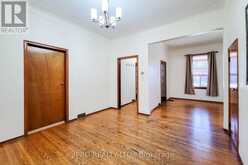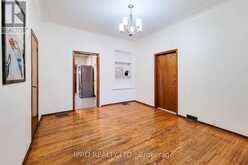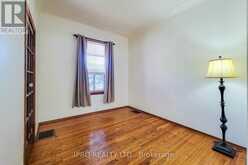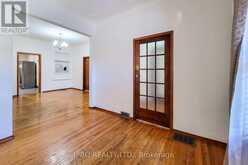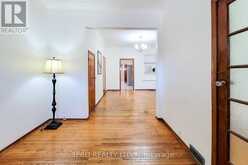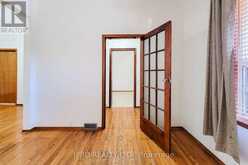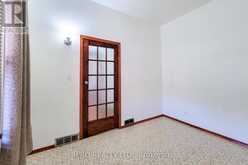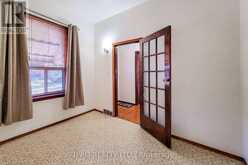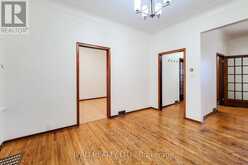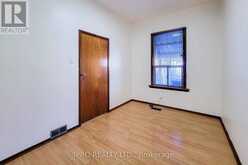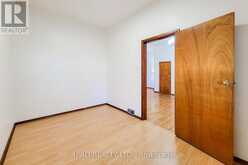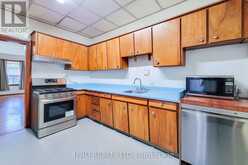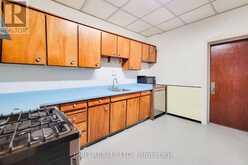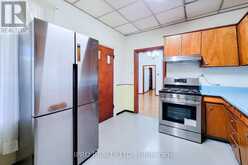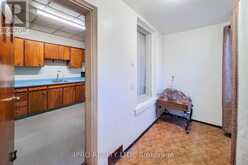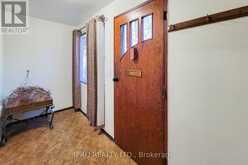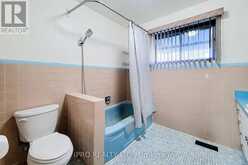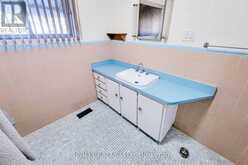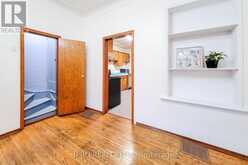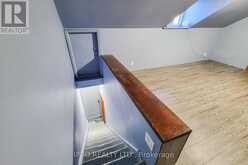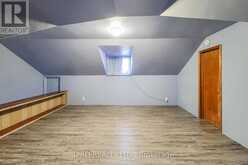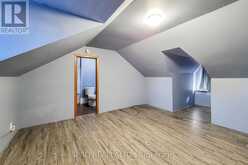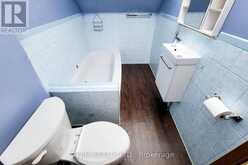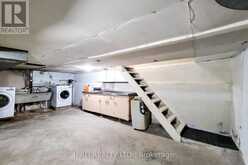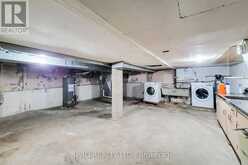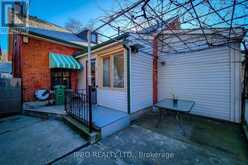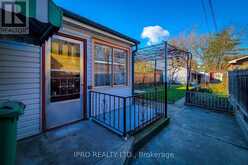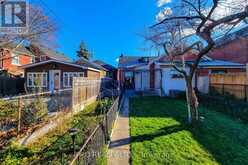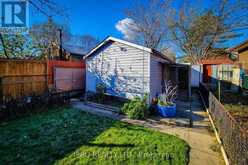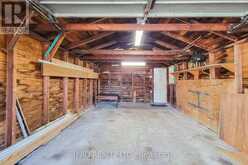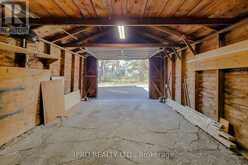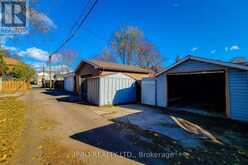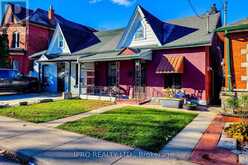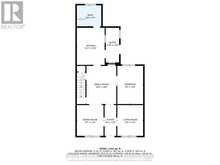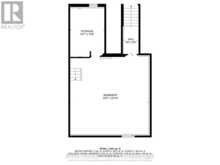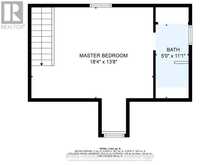185 EAST AVENUE N, Hamilton, Ontario
$499,000
- 3 Beds
- 2 Baths
Welcome to 185 East Avenue North, where timeless charm meets modern potential in the heart of the highly sought-after Landsdale neighborhood. This character-filled 3-bedroom, 2-bathroom treasure offers a perfect blend of historical elegance and contemporary upgrades. Step inside to discover a central hall with soaring 10-foot ceilings and a warm, inviting ambiance that flows seamlessly throughout the home. The spacious dining and living areas are ideal for hosting family gatherings or cozy evenings. The kitchen is functional & equipped w/ updated stainless steel appliances, offering a solid foundation for you to create the culinary space of your dreams. Upstairs, a unique oversized loft w/ its own 3-piece bathroom provides a private retreat, creative workspace, or guest suite. Outdoors, the backyard oasis is a true standout. Picture yourself enjoying sunny afternoons under a lush grapevine-draped patio or savoring fresh peaches from your very own tree. The detached garage, accessible from the rear laneway, offers endless potential as a workshop or an in-law suite (subject to city approvals). The property sits on a 123-foot-deep lot, offering plenty of space for gardening, relaxation, or entertaining. Recent upgrades provide peace of mind for years to come, including electrical outlets, plumbing, roofing, a newly installed furnace, air conditioner, water heater, and garage electrical work. A detailed list of recent upgrades is available. Located in a vibrant neighborhood, 185 East Avenue North is just steps from Hamilton General Hospital, public transit, and the best local cafes, shops, and eateries. The neighborhood offers an unbeatable lifestyle, surrounded by popular local spots like Motel, Comma Cafe, Verlan Creperie, Wildcat Tavern, Maisy's Pearl Oyster Purveyors, Barton Lettuces, Crumbled, and Barton Salumeria. With easy access to public transit & West Harbour GO station. Sold as-is. Don't miss this rare opportunity to own a piece of Landsdale's charm. (id:23309)
- Listing ID: X11960151
- Property Type: Single Family
Schedule a Tour
Schedule Private Tour
The Lausic Team would happily provide a private viewing if you would like to schedule a tour.
Match your Lifestyle with your Home
Contact the Lausic Team, who specializes in Hamilton real estate, on how to match your lifestyle with your ideal home.
Get Started Now
Lifestyle Matchmaker
Let the Lausic Team find a property to match your lifestyle.
Listing provided by IPRO REALTY LTD.
MLS®, REALTOR®, and the associated logos are trademarks of the Canadian Real Estate Association.
This REALTOR.ca listing content is owned and licensed by REALTOR® members of the Canadian Real Estate Association. This property for sale is located at 185 EAST AVENUE N in Hamilton Ontario. It was last modified on February 6th, 2025. Contact the Lausic Team to schedule a viewing or to discover other Hamilton homes for sale.

