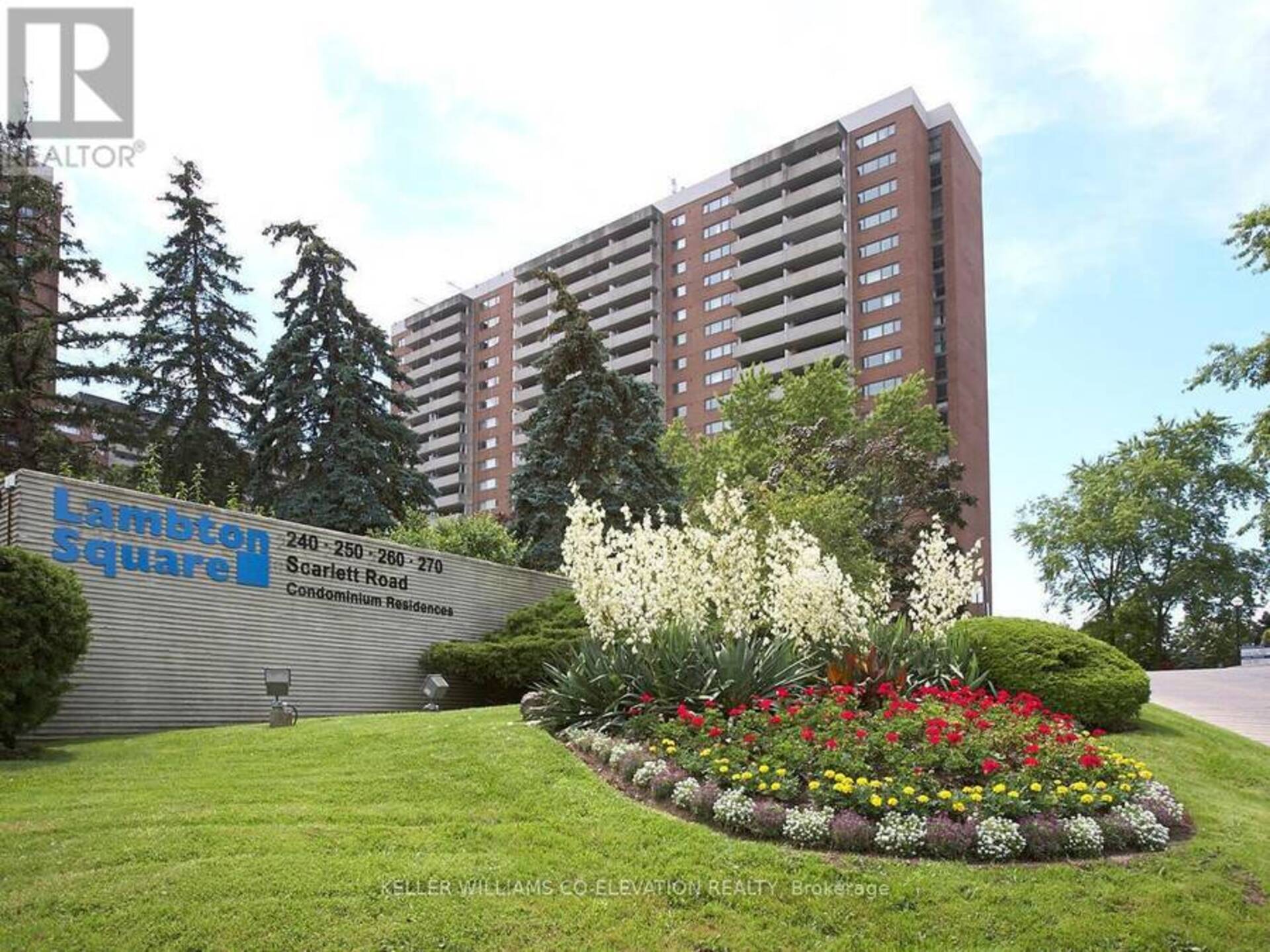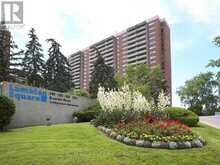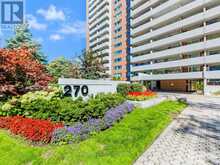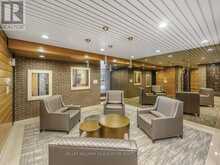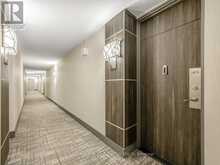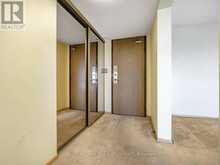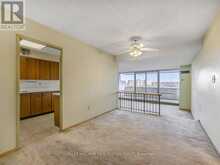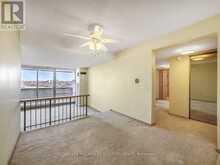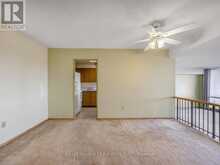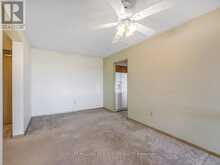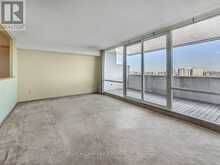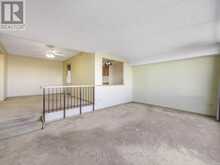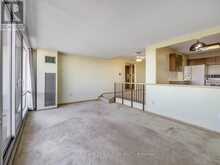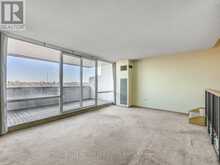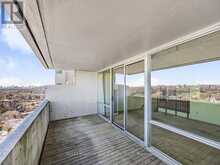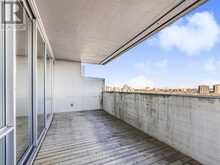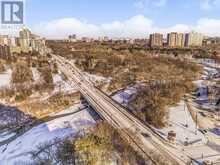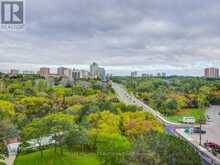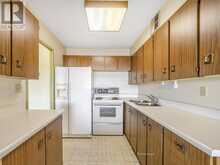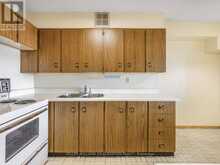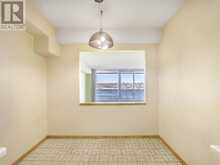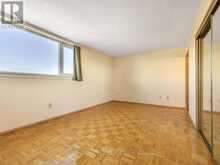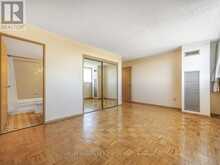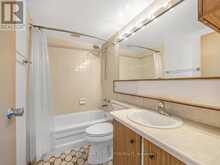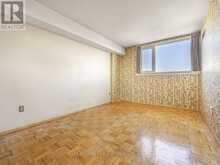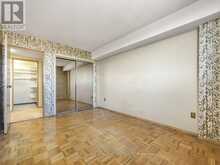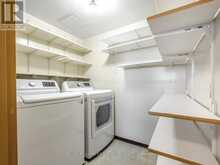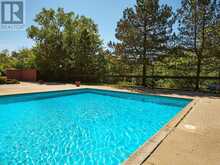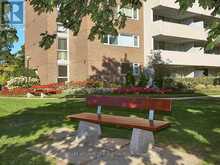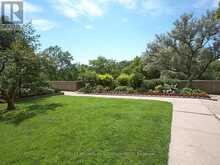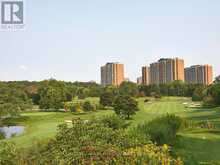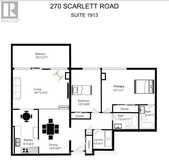1913 - 270 SCARLETT ROAD, Toronto, Ontario
$628,000
- 2 Beds
- 2 Baths
** LIVE THE HIGH LIFE @ LAMBTON SQUARE!! ** Jaw Dropping Unobstructed & Panoramic River, Park & City Views...You Aren't Dreaming!! * Ultra Premium 2 Bedroom 2 Bathroom Sub-Penthouse ""Centre Hall"" Floor Plan * 1,295 Square Feet Including Massive Independent Private Balcony...No Neighbors On Either Side * Dine Al Fresco...Electric BBQ's Allowed * Super Efficient Kitchen Featuring Loads Of Storage & Prep Space Plus Generous Breakfast Area * Gigantic Sunken Living Room...Kick Back & Relax! * Spacious Formal Dining Room...Throw A Dinner Party! * Two Huge Bedrooms * Two Full 4-Piece Washrooms * Ensuite Laundry Room With Storage + Rare Dedicated Linen Closet * Newer Windows * Elegant Mirrored Closets Throughout * Incredible Value!! * Amazing Opportunity To Update Or Renovate...Now Is Your Chance!! ** They Don't Make Them Like This Anymore...This Is The One You've Been Waiting For!! ** (id:23309)
- Listing ID: W11935999
- Property Type: Single Family
Schedule a Tour
Schedule Private Tour
The Lausic Team would happily provide a private viewing if you would like to schedule a tour.
Match your Lifestyle with your Home
Contact the Lausic Team, who specializes in Toronto real estate, on how to match your lifestyle with your ideal home.
Get Started Now
Lifestyle Matchmaker
Let the Lausic Team find a property to match your lifestyle.
Listing provided by KELLER WILLIAMS CO-ELEVATION REALTY
MLS®, REALTOR®, and the associated logos are trademarks of the Canadian Real Estate Association.
This REALTOR.ca listing content is owned and licensed by REALTOR® members of the Canadian Real Estate Association. This property for sale is located at 1913 - 270 SCARLETT ROAD in Toronto Ontario. It was last modified on January 22nd, 2025. Contact the Lausic Team to schedule a viewing or to discover other Toronto condos for sale.

