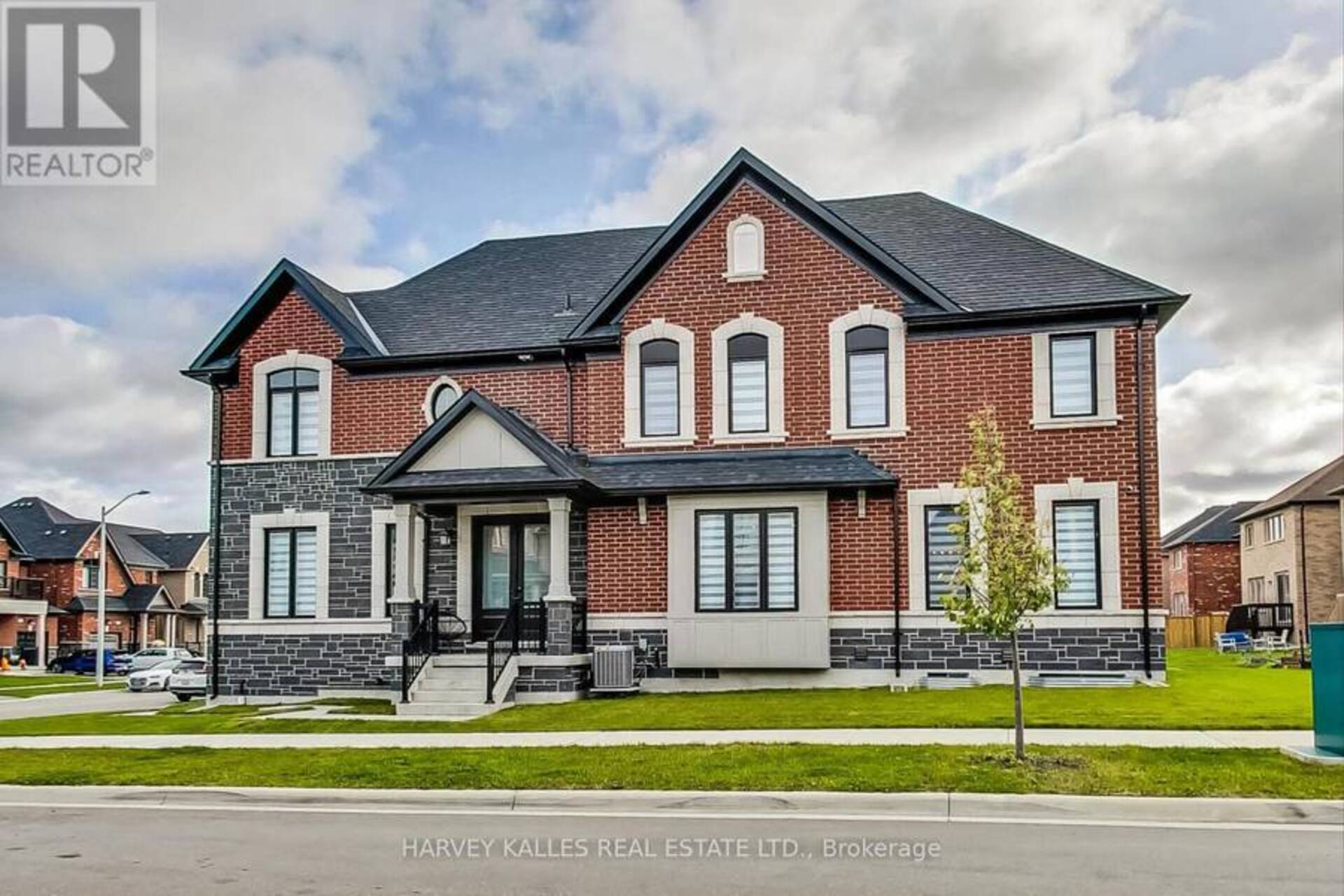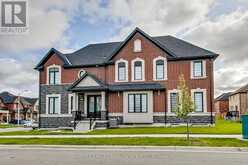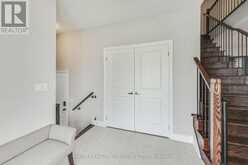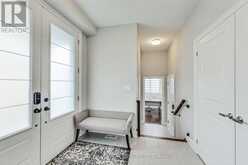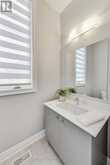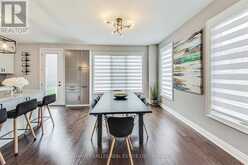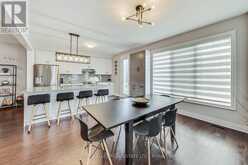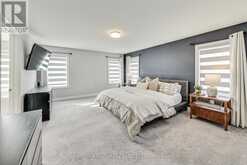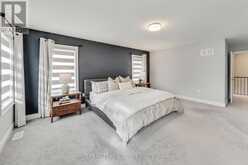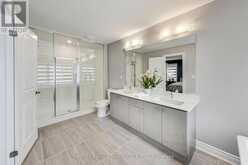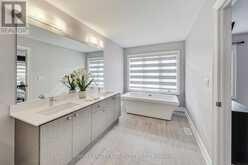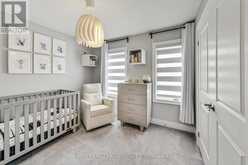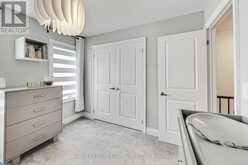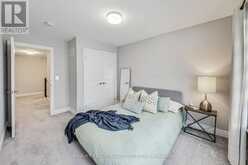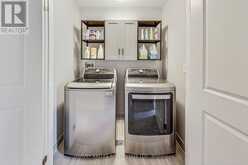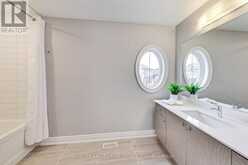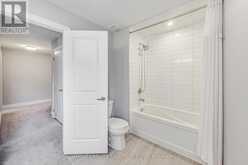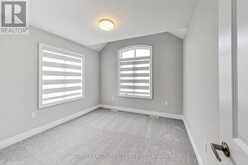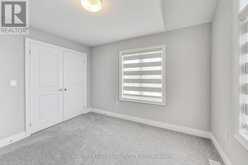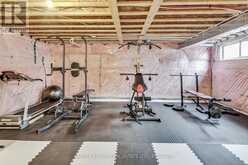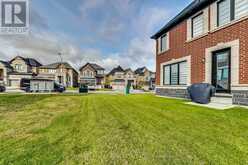2142 WILSON STREET, Innisfil, Ontario
$998,000
- 5 Beds
- 3 Baths
Spectacular 4 Bed, 3 Bath, Quality Upgrades and 3yr Tarion Warranty. This Sun-filled Open Concept Floor Plan Boasts Soaring 9""ft Ceilings, Engineered Hardwood Floors, Main Floor Private Office and Spacious Living Room with Fireplace. Chefs Kitchen with Large Island, Granite Counter Tops and Breakfast Bar Open to Dining, Makes this Space Perfect for Entertaining. The Luxury continues with Modern Chandeliers, Custom Zebra Blinds Throughout, and Kasa Wi-Fi Smart Home System. Master with Walk-in-Closet, and Spa Like Ensuite Featuring Double Vanity, Marble Countertops, Oversized Glass Shower and Soaker Tub. 2nd Floor Laundry and an Electric Car Charge Rough-In Make this Home Perfect for a Growing Family! (id:23309)
- Listing ID: N9416483
- Property Type: Single Family
Schedule a Tour
Schedule Private Tour
The Lausic Team would happily provide a private viewing if you would like to schedule a tour.
Match your Lifestyle with your Home
Contact the Lausic Team, who specializes in Innisfil real estate, on how to match your lifestyle with your ideal home.
Get Started Now
Lifestyle Matchmaker
Let the Lausic Team find a property to match your lifestyle.
Listing provided by HARVEY KALLES REAL ESTATE LTD.
MLS®, REALTOR®, and the associated logos are trademarks of the Canadian Real Estate Association.
This REALTOR.ca listing content is owned and licensed by REALTOR® members of the Canadian Real Estate Association. This property for sale is located at 2142 WILSON STREET in Innisfil Ontario. It was last modified on October 18th, 2024. Contact the Lausic Team to schedule a viewing or to discover other Innisfil homes for sale.

