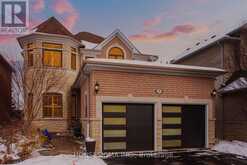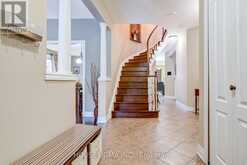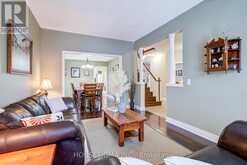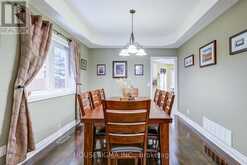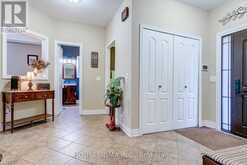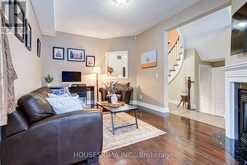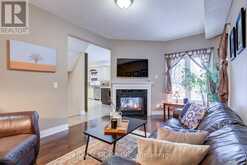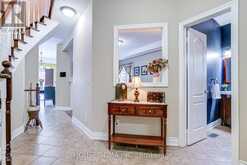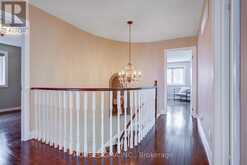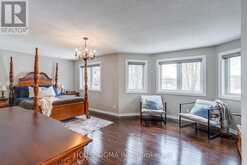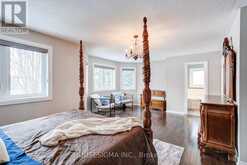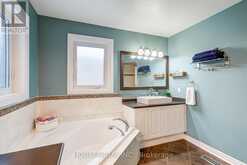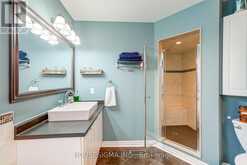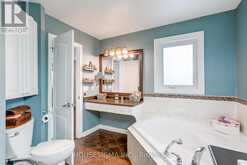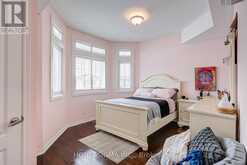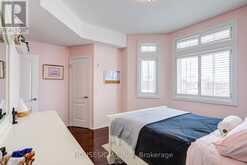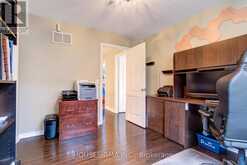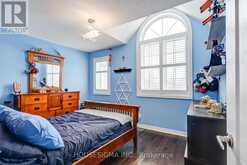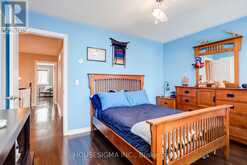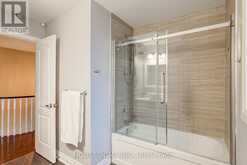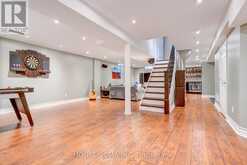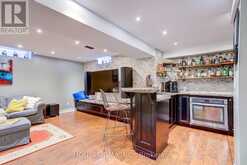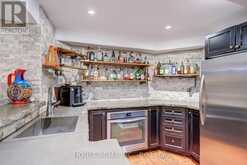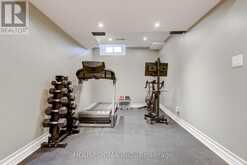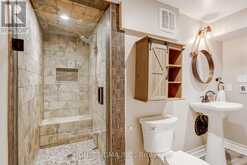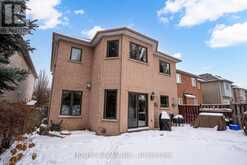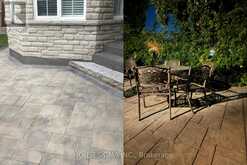37 KETTLE COURT, Vaughan, Ontario
$1,984,000
- 4 Beds
- 4 Baths
Welcome to 37 Kettle Court, Maple. Over 3600 sq.ft of total space. Where luxury and convenience converge in this exquisite home, nestled on an exclusive, rarely offered for sale upscale cul-de-sac. Imagine stepping into a fully renovated masterpiece with 4 spacious bedrooms, 4 bathrooms, 9ft main level ceilings & a finished basement featuring a gym that can effortlessly transform into a 5th bedroom. The upgraded custom chef's kitchen is complete w/ island, gas/electric combo range & granite counters. Natural light floods into the home. This home has been meticulously updated throughout, enjoy tons of upgrades; Architectural shingles, furnace, A/C, on-demand water heater, windows, doors, garage doors, hardwood & tile flooring, custom built kitchen, 4 bathrooms, fibre internet, dimmable LED smart lighting, garage WLED permanent holiday lights, IP network security cameras, video doorbell wifi garage doors, main level laundry room & a finished lower level completed with a stunning kitchenette/custom bar (w/ sink, oven, fridge), gym, entertainment room & custom bathroom + in-law potential. No shortage of space & storage. The primary bedroom suite features a 4 peace ensuite and walk-in closet. A professional Lutron total home control & lighting system, paired with custom window coverings adds sophistication. Interlock walkways & professionally landscaped rear yard create an inviting outdoor oasis. This sought-after street is quiet, safe & family-friendly, offering pathway access to Mackenzie Glen Park & kilometers of walking trails. Close proximity to North Maple Regional Park, Highway 400, Maple GO Station, Vaughan Subway & YRT. Enjoy nearby shopping, Vaughan Mills & the Maple Community Centre, all while being within walking distance to highly rated schools. 4 Car driveway and no sidewalk. Don't miss your chance to experience this dream home! Book your private tour today & explore the virtual tour to see why 37 Kettle Court is the perfect fit for you! (id:23309)
- Listing ID: N11965125
- Property Type: Single Family
Schedule a Tour
Schedule Private Tour
The Lausic Team would happily provide a private viewing if you would like to schedule a tour.
Match your Lifestyle with your Home
Contact the Lausic Team, who specializes in Vaughan real estate, on how to match your lifestyle with your ideal home.
Get Started Now
Lifestyle Matchmaker
Let the Lausic Team find a property to match your lifestyle.
Listing provided by HOUSESIGMA INC.
MLS®, REALTOR®, and the associated logos are trademarks of the Canadian Real Estate Association.
This REALTOR.ca listing content is owned and licensed by REALTOR® members of the Canadian Real Estate Association. This property for sale is located at 37 KETTLE COURT in Vaughan Ontario. It was last modified on February 10th, 2025. Contact the Lausic Team to schedule a viewing or to discover other Vaughan homes for sale.


