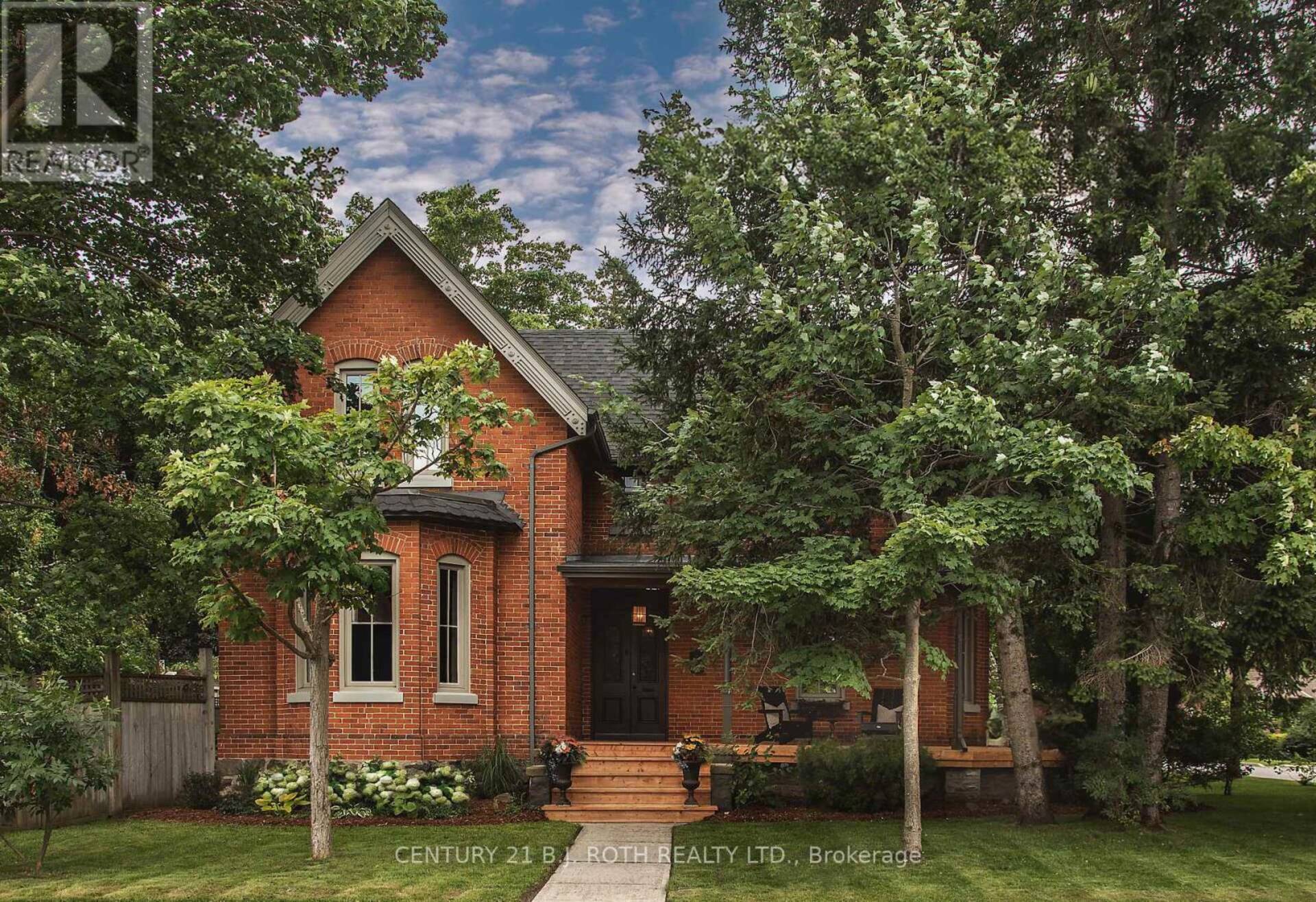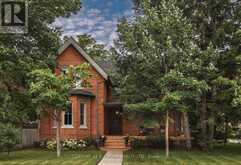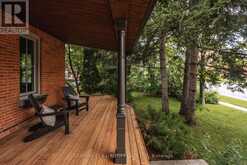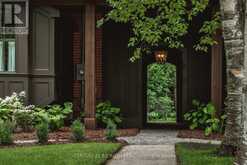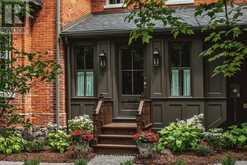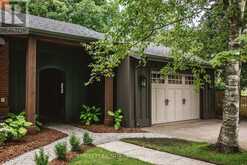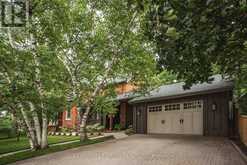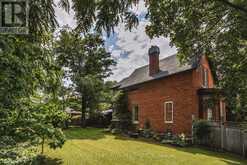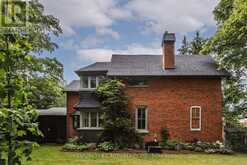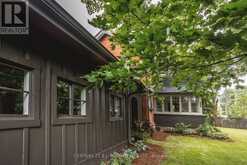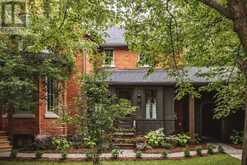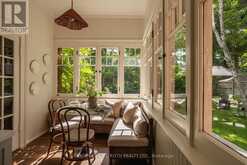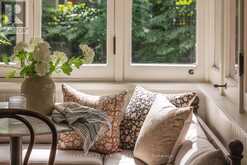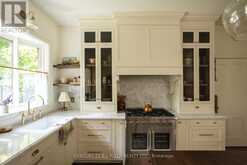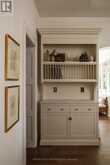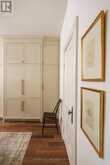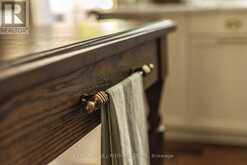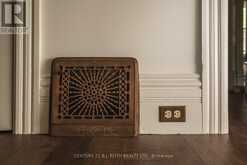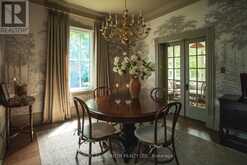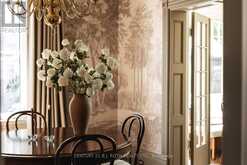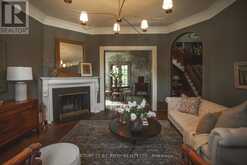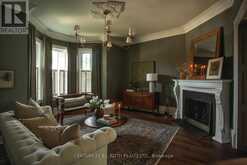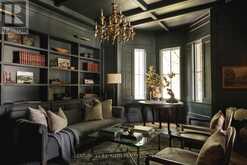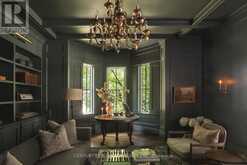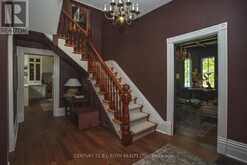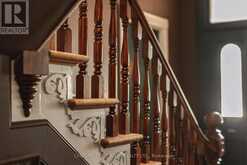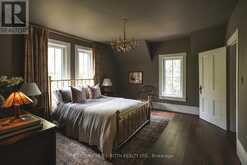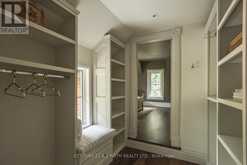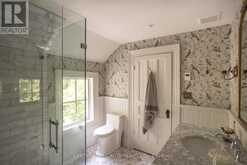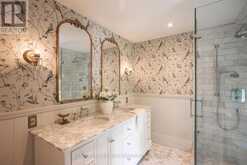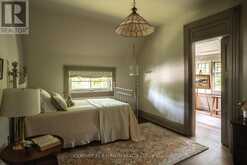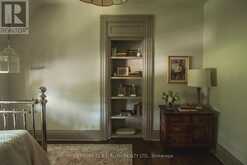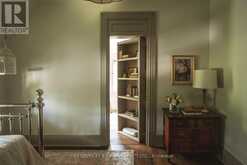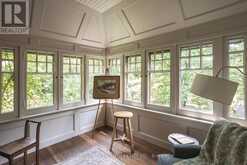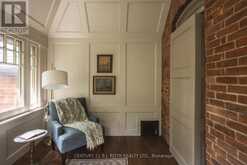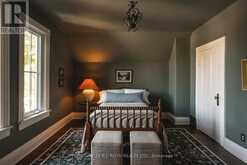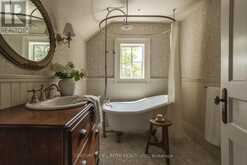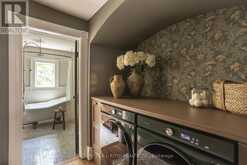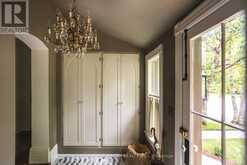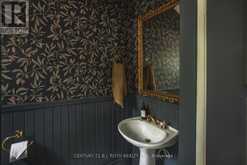42 BURTON AVENUE, Barrie, Ontario
$1,375,000
- 3 Beds
- 3 Baths
Once in a generation opportunity to own a historical masterpiece! Meticulously overhauled top to bottom, inside and out. Originally constructed in the late 1800s, this home is located on a large lot in the historic Allandale neighbourhood just a short walk to the waterfront, GO stn and magnificent 10.5 acre Shear Park. This massive transformation kept true to Victorian era roots with all period style finishings and furnishings. Conveniently located on a corner lot with large attached garage fronting onto quiet William St., you will find yourself greeted by classy European vibes with a double arch breezeway and peastone walkway leading to the exquisite panel moulded front entry. The mudroom features a vaulted clg, heated marble flooring and custom built in closet. Adjoining powder rm also features htd flr, wainscotting and luxury wallpaper. Completely custom kitchen features a beautiful bay window, 10 clg with large dentil crown, panelled appliances and custom built oak island / prep table. Separating the kitchen and dining is a bright beautiful sunroom with coffee bar which is a breathtaking space day or night. Formal dining rm features a flr to clg mural imported from Europe and is complimented by custom drapery, large 2pc crown, vintage chandelier and panel mould archways. Adjacent living rm features large bay wdw area, huge chandelier with original plaster clg detail and beautiful wood fireplace with gorgeous mantle. In the Library/Study, you will find yourself surrounded by flr to clg panel moulds, huge built-in cabinet and another large bay wdw area. Truly an outstanding flexible use space. Original unique split staircase leads to 3 large bdrms, 2 full baths with htd flrs, laundry.and your very own secret rm if you can find it. Large master features custom walk-in closet and ensuite with high end fixtures. Vintage trim work, hardware, lighting and plumbing t/out. An absolute must see to appreciate the charm and history of this very rare century home. (id:23309)
- Listing ID: S10425539
- Property Type: Single Family
Schedule a Tour
Schedule Private Tour
The Lausic Team would happily provide a private viewing if you would like to schedule a tour.
Match your Lifestyle with your Home
Contact the Lausic Team, who specializes in Barrie real estate, on how to match your lifestyle with your ideal home.
Get Started Now
Lifestyle Matchmaker
Let the Lausic Team find a property to match your lifestyle.
Listing provided by CENTURY 21 B.J. ROTH REALTY LTD.
MLS®, REALTOR®, and the associated logos are trademarks of the Canadian Real Estate Association.
This REALTOR.ca listing content is owned and licensed by REALTOR® members of the Canadian Real Estate Association. This property for sale is located at 42 BURTON AVENUE in Barrie Ontario. It was last modified on November 15th, 2024. Contact the Lausic Team to schedule a viewing or to discover other Barrie homes for sale.

