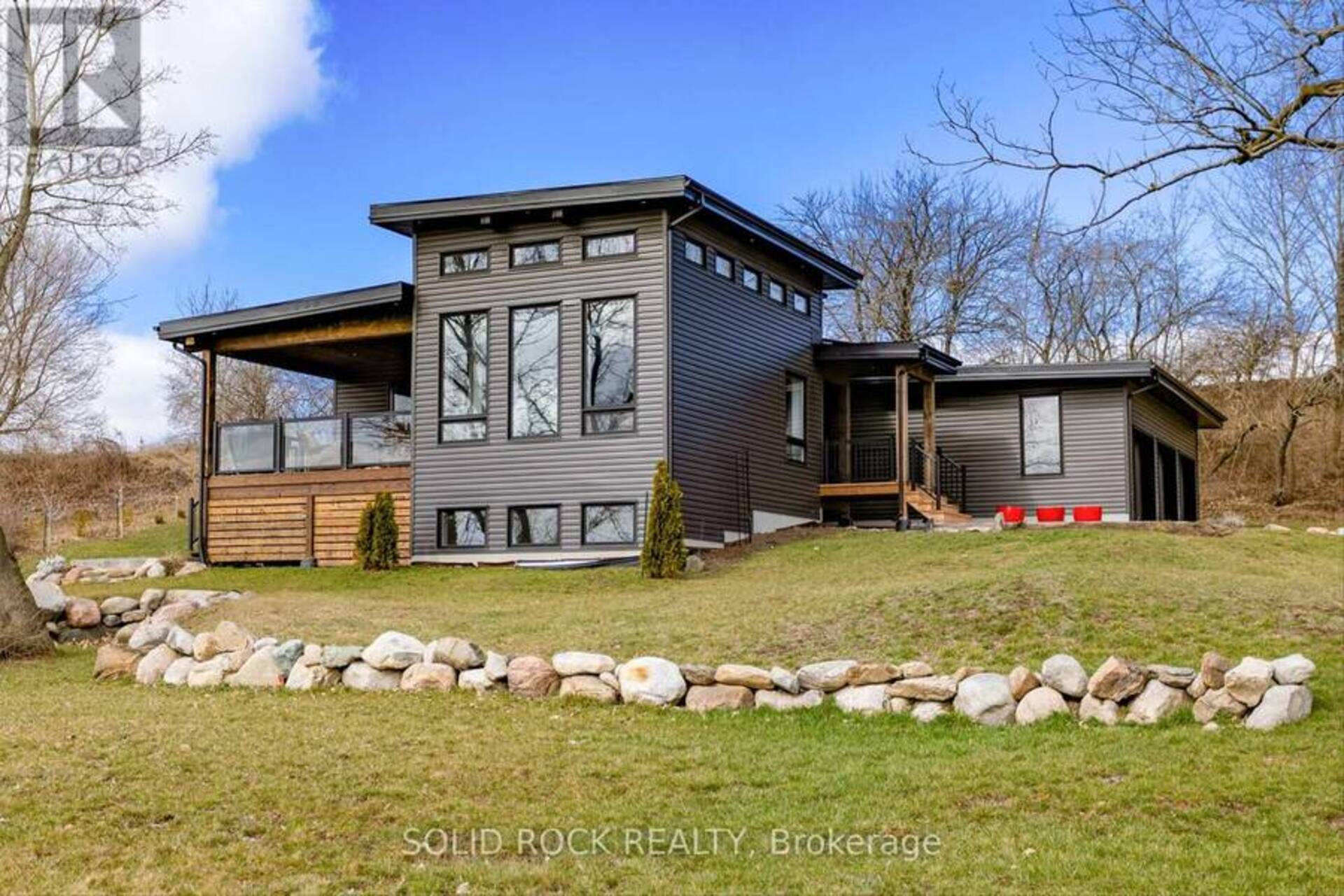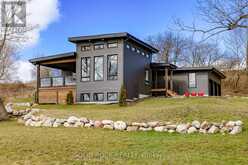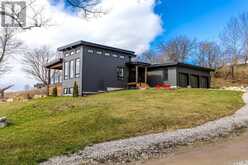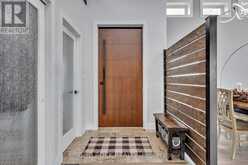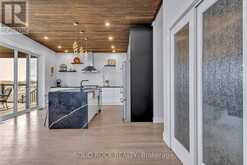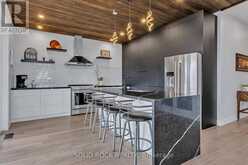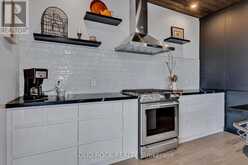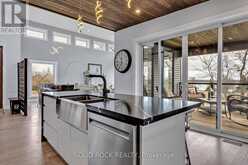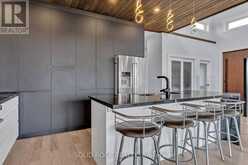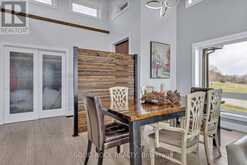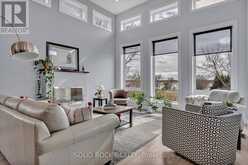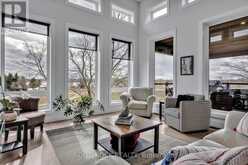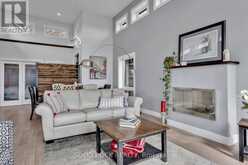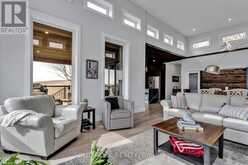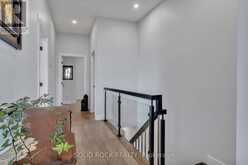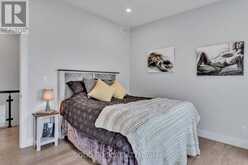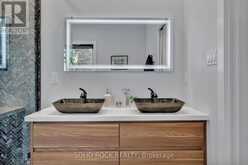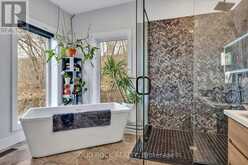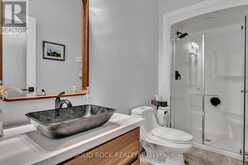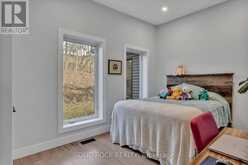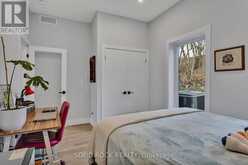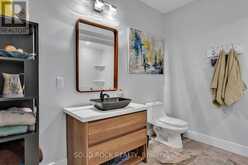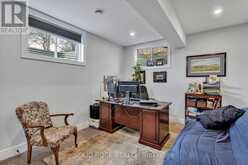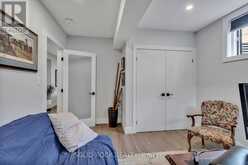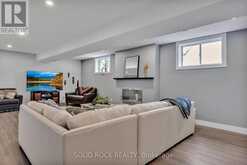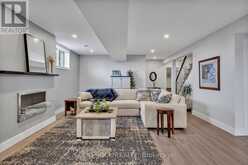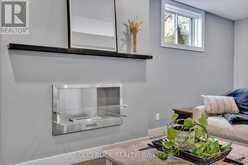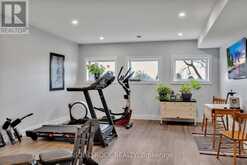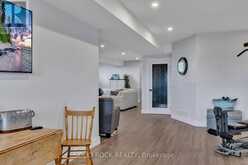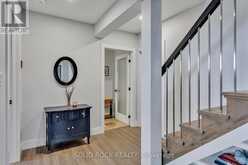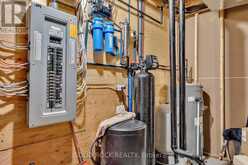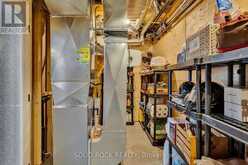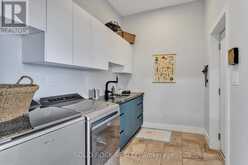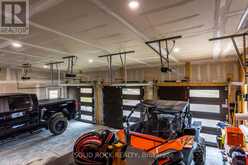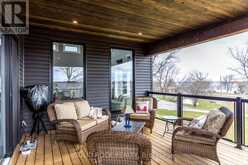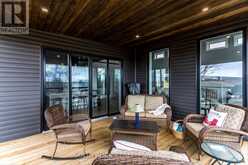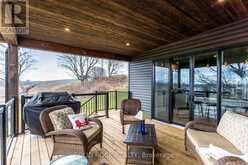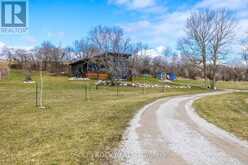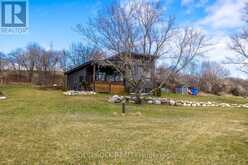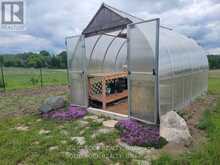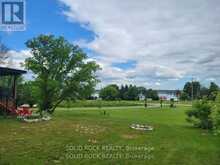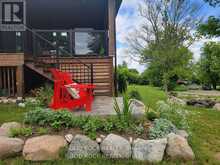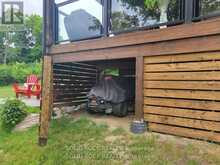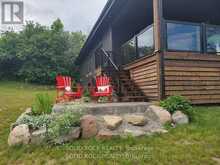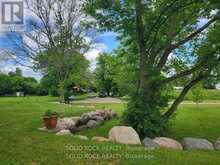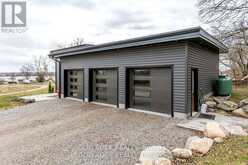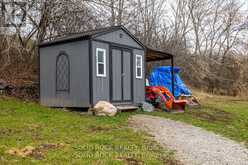506 CATCHMORE ROAD, Trent Hills, Ontario
$1,349,900
- 3 Beds
- 3 Baths
Wow! 506 Catchmore Rd is where you are welcomed with a curved, tree lined driveway leading to this custom built executive style home by Engel Construction. As you enter the 9' majestic solid front door, your initial introduction into this spacious open concept home is how bright & meticulously maintained it is. The kitchen includes black quartz countertops & a 9 foot center island for gathering around. Enjoy the convenience of custom built cabinetry created for the chef in the family with hidden organized spice racks & drawers for easy access. The wide hallway & stairway affords easy access & roominess. Your eyes will be drawn to the beautiful view of the Trent Severn Waterway from the large windows and the deck. Open the large sliding patio doors to the 14' x 17' deck off the kitchen. Listen to the loons in the morning & watch the white swans as you enjoy your first cup of tea or coffee with your view through the glass rails for full unobstructed views. The Bsmnt is large & spacious for many activities! This home is built entirely of ICF (insulated concrete foam), including the fully finished basement and 3 car garage. ICF construction provides greater sound resistance, less energy consumption, mould, rot & is weather resistant. Nine inch window sills offer space for the home decorator or plant enthusiast. Rest easy with the maintenance free rubber membrane flat roof as well. The 2 Ethanol fireplaces in the home provide great ambience with zero emissions & no fossil fuel. Enter from the garage to a mud room combined with laundry room that has countertops, sink & cupboards for added convenience. The electric heat pump with forced air propane as a backup provides an affordable $150 per month to maintain. Owner is willing to share all costs to the Buyer. For the outdoor enthusiast, an 8' x 12' greenhouse and a 1200 sq ft vegetable garden awaits on this property for growing fresh vegetables & fruit. This home is move in ready & is a must see for the fussiest of buyers! (id:23309)
- Listing ID: X11991393
- Property Type: Single Family
Schedule a Tour
Schedule Private Tour
The Lausic Team would happily provide a private viewing if you would like to schedule a tour.
Match your Lifestyle with your Home
Contact the Lausic Team, who specializes in Trent Hills real estate, on how to match your lifestyle with your ideal home.
Get Started Now
Lifestyle Matchmaker
Let the Lausic Team find a property to match your lifestyle.
Listing provided by SOLID ROCK REALTY
MLS®, REALTOR®, and the associated logos are trademarks of the Canadian Real Estate Association.
This REALTOR.ca listing content is owned and licensed by REALTOR® members of the Canadian Real Estate Association. This property for sale is located at 506 CATCHMORE ROAD in Campbellford Ontario. It was last modified on February 27th, 2025. Contact the Lausic Team to schedule a viewing or to discover other Campbellford properties for sale.

