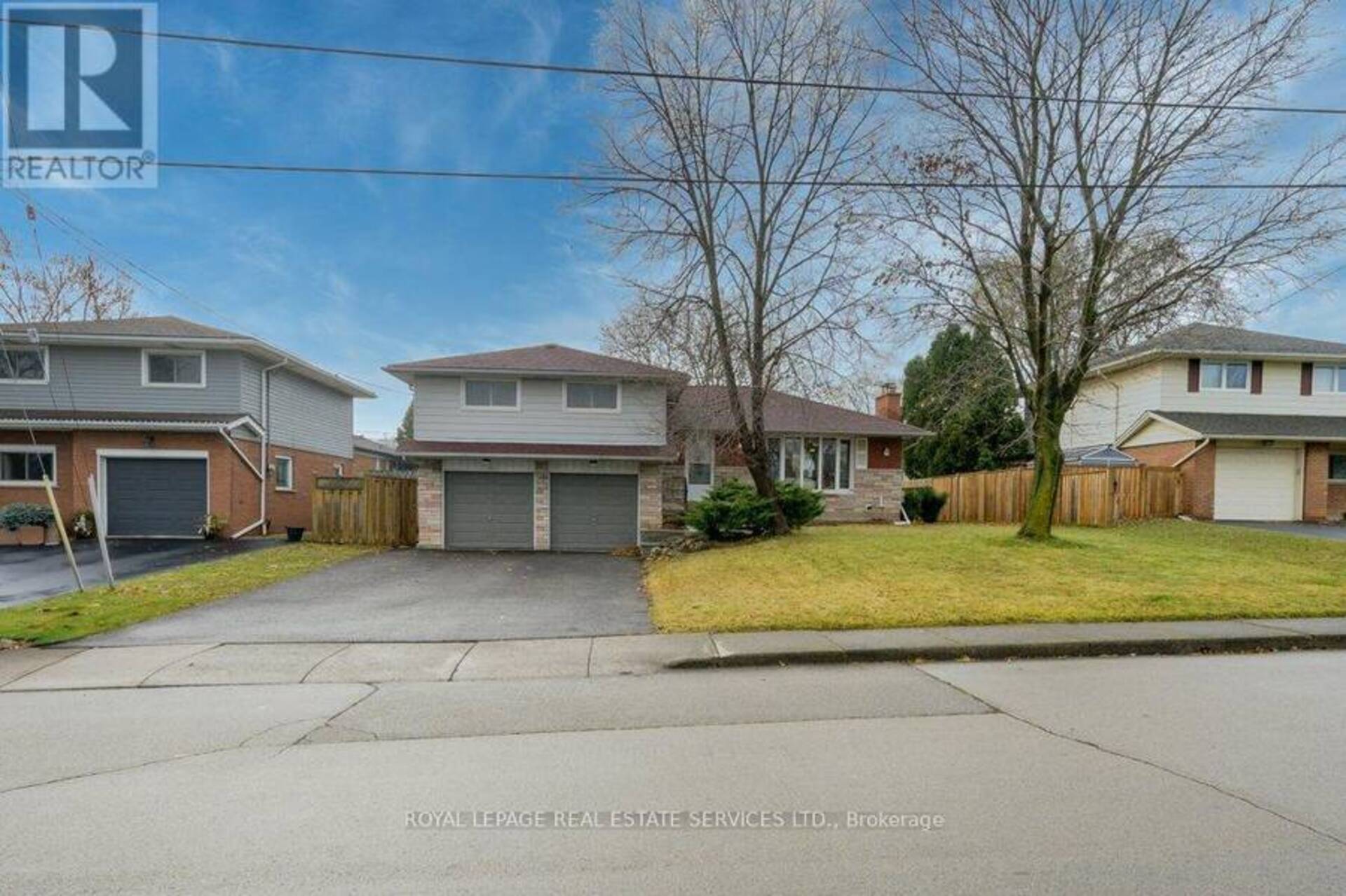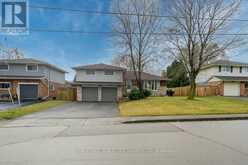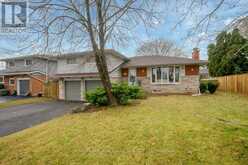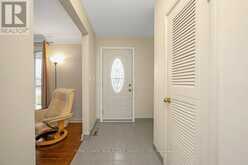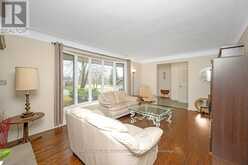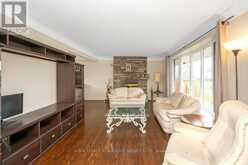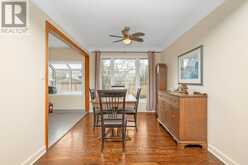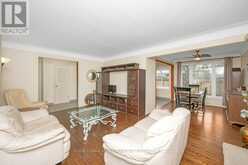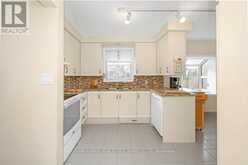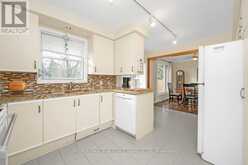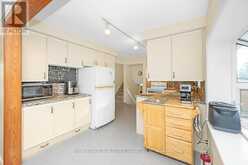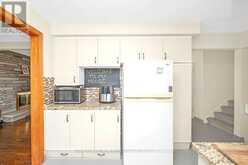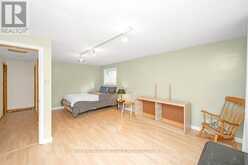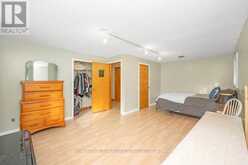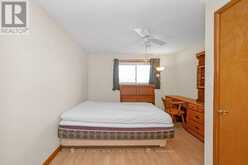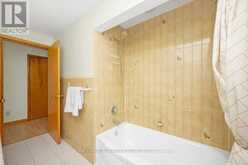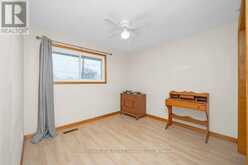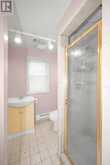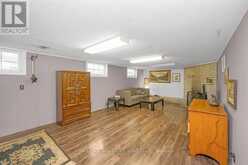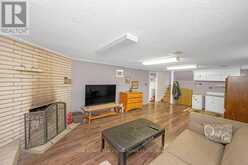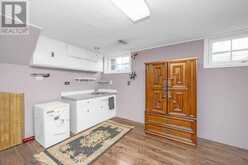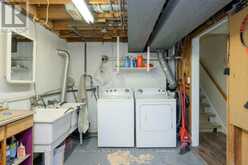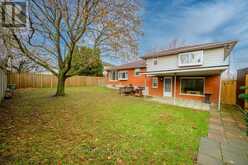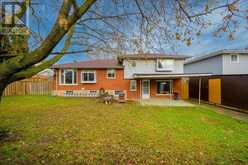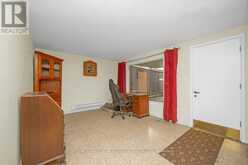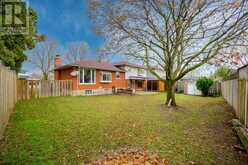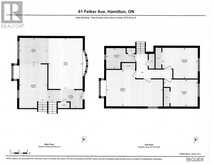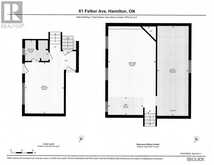61 FELKER AVENUE, Hamilton, Ontario
$769,000
- 4 Beds
- 2 Baths
Originally a 4 bedroom home, this 4-level side split currently offers 3 spacious Bedrooms. Seller is prepared to install division wall for 4th bedroom at his expense before closing. Great location in family-friendly Stoney Creek, close to the Lake, near Queenston and Centennial, close to shopping and situated on a quiet tree-lined street. This is your opportunity to add your personal touch or to renovate this spacious 1670 sq. ft. home with double attached garage with inside entry. The spacious L-shaped Living and Dining Room features a stone faced fireplace, cove ceilings, hardwood floors and a large bow window. The eat-in kitchen overlooks the large fenced garden from a green house window. The upper level includes a very large Primary Bedroom (originally was 2 Bedrooms & still has 2 doors) + 2 Family Bedrooms and a 4-piece Bathroom. Laminate flooring. Perfect as a possible in-law suite, the Family Room opens to the garden and has direct access to the double garage. Convenient 3-piece Bathroom. Super Rec Room with stone fireplace and bar area. 3 large windows flood the room with light. Utility Room. Convenient 4 car driveway. **EXTRAS** C/A, furnace with hepa filter '10, tankless hot water heater, roof '12 (id:23309)
Open house this Sat, Apr 26th from 2:00 PM to 4:00 PM.
- Listing ID: X11890099
- Property Type: Single Family
Schedule a Tour
Schedule Private Tour
The Lausic Team would happily provide a private viewing if you would like to schedule a tour.
Match your Lifestyle with your Home
Contact the Lausic Team, who specializes in Hamilton real estate, on how to match your lifestyle with your ideal home.
Get Started Now
Lifestyle Matchmaker
Let the Lausic Team find a property to match your lifestyle.
Listing provided by ROYAL LEPAGE REAL ESTATE SERVICES LTD.
MLS®, REALTOR®, and the associated logos are trademarks of the Canadian Real Estate Association.
This REALTOR.ca listing content is owned and licensed by REALTOR® members of the Canadian Real Estate Association. This property for sale is located at 61 FELKER AVENUE in Hamilton Ontario. It was last modified on December 12th, 2024. Contact the Lausic Team to schedule a viewing or to discover other Hamilton homes for sale.

