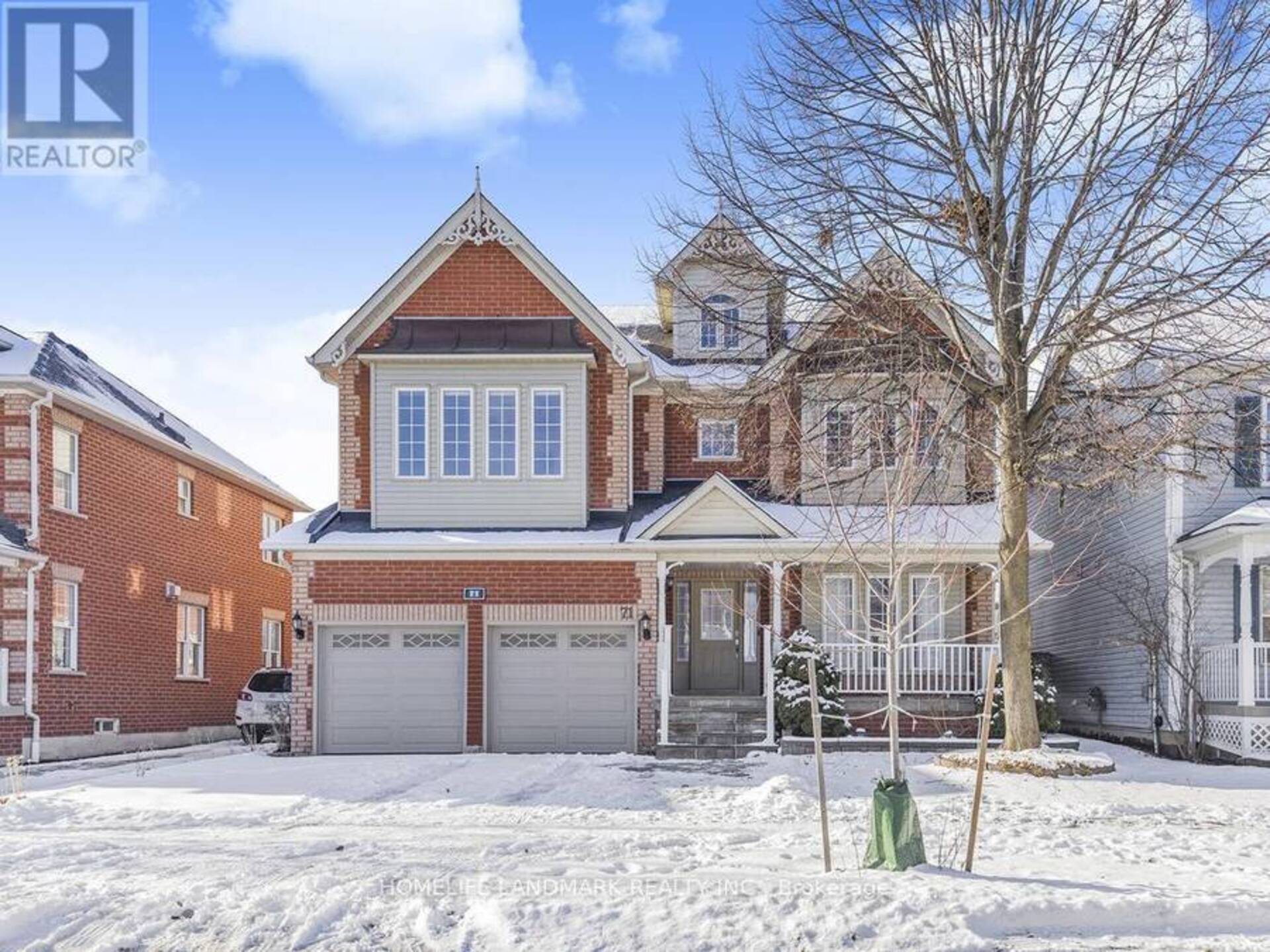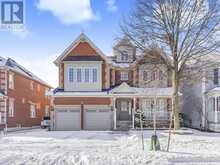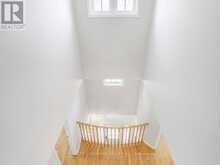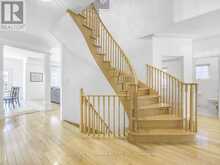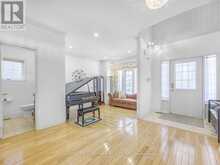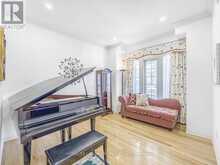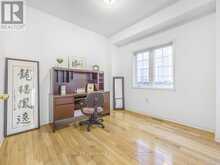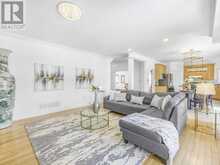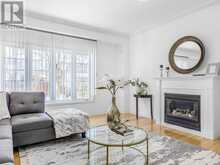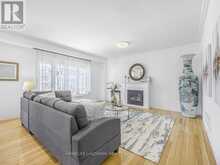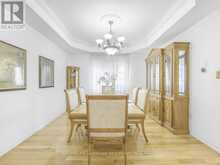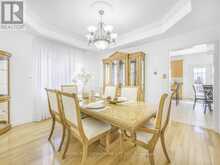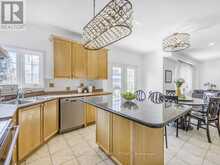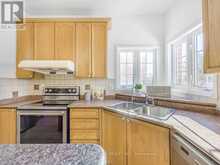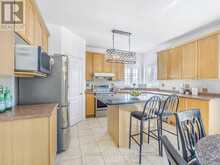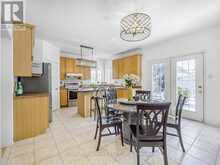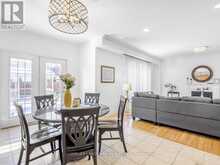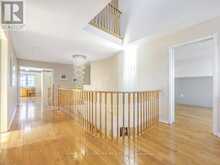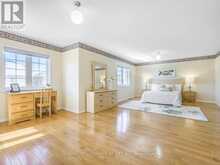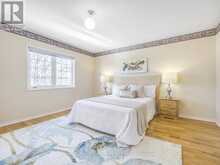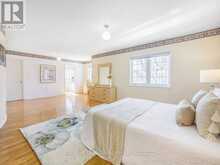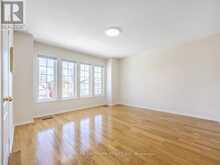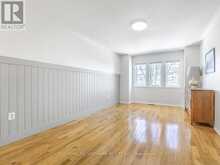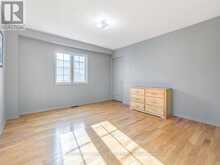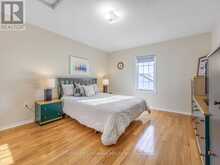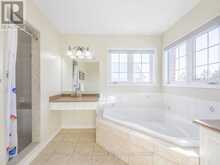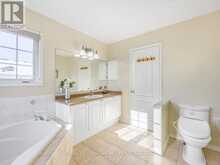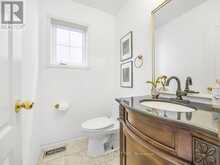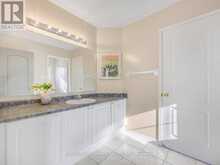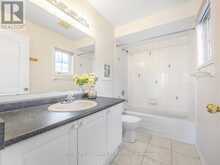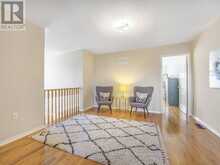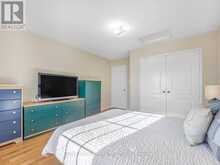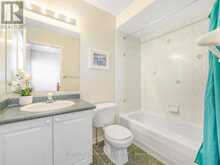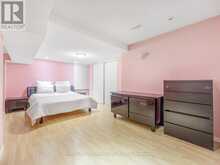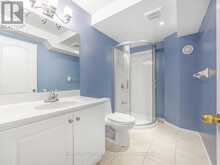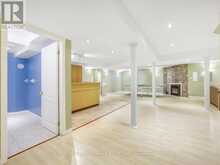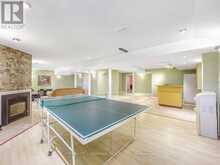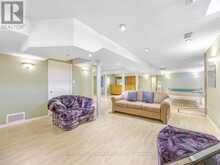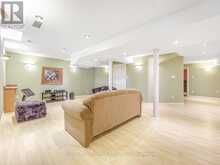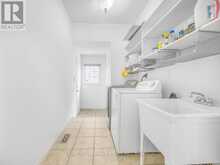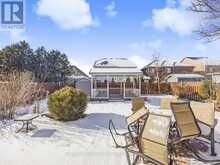71 DOWNEY DRIVE, Whitby, Ontario
$1,499,900
- 7 Beds
- 6 Baths
The Brooklin Executive spacious Family Home You must see! Original Owner with The Coveted "Hawkins" Model Boasts Approx. 4,000 Sq Ft Of Living Space Including The 3rd Floor Loft with a bedroom and a living room & fully Finished Basement with a decent size bedroom. This Home Features 9 Ft Ceilings &Moulding On The Main, whole hardwood Flooring Throughout, The Entertainer's Gourmet Kitchen Open To Family Room W/Gas Fireplace & Custom Wall Unit, Separate Living & Dining Room Plus A Main Floor Office. 5 Spacious Bedrooms Each Having It's Own Ensuite Bathroom Or Jack & Jill Semi-Ensuite. Additional 3rd Floor Loft with a bedroom and a living room, Is The Ideal Space For The In-Laws Or Teens, Could Be second master Bedroom suit Complete With 4Pc Bathroom. Perfect For Extended & Blended Families! Walk To Downtown Brooklin, Top Rated Schools, Restaurants, Shops, Parks & More! **EXTRAS** Recent upgraded: Roof changed, Gutter protector, interlock front and backyard, and exterior stairs and porch with natural stone (id:23309)
- Listing ID: E11926155
- Property Type: Single Family
Schedule a Tour
Schedule Private Tour
The Lausic Team would happily provide a private viewing if you would like to schedule a tour.
Match your Lifestyle with your Home
Contact the Lausic Team, who specializes in Whitby real estate, on how to match your lifestyle with your ideal home.
Get Started Now
Lifestyle Matchmaker
Let the Lausic Team find a property to match your lifestyle.
Listing provided by HOMELIFE LANDMARK REALTY INC.
MLS®, REALTOR®, and the associated logos are trademarks of the Canadian Real Estate Association.
This REALTOR.ca listing content is owned and licensed by REALTOR® members of the Canadian Real Estate Association. This property for sale is located at 71 DOWNEY DRIVE in Whitby Ontario. It was last modified on January 16th, 2025. Contact the Lausic Team to schedule a viewing or to discover other Whitby homes for sale.

