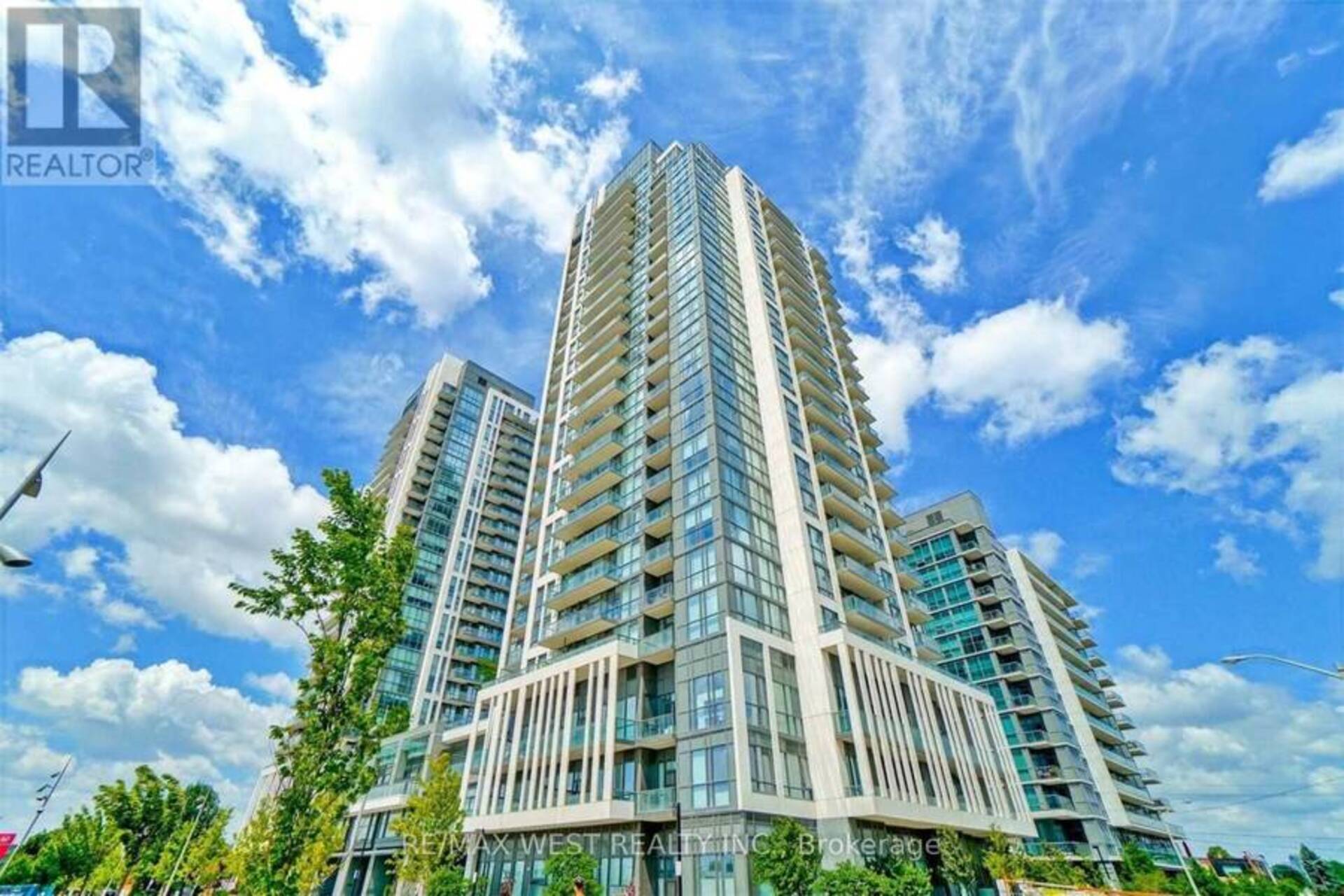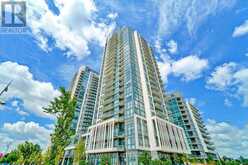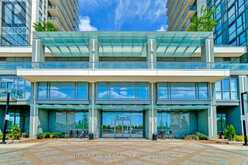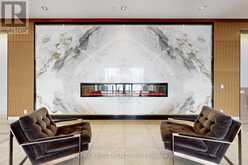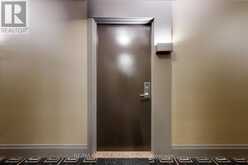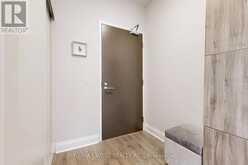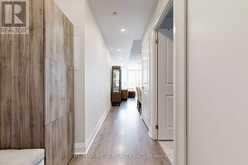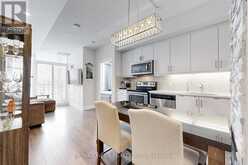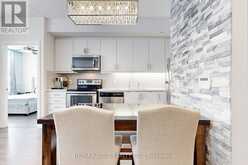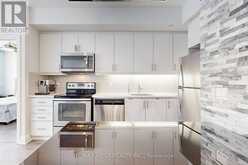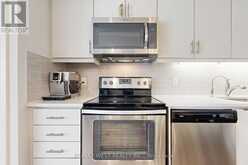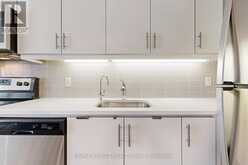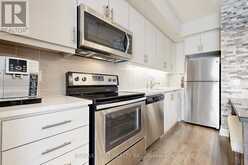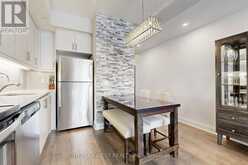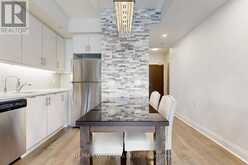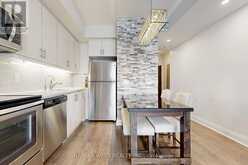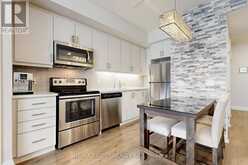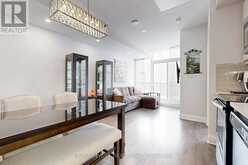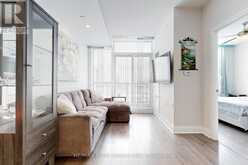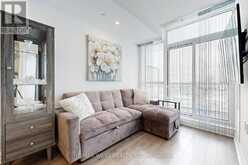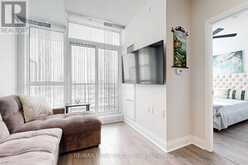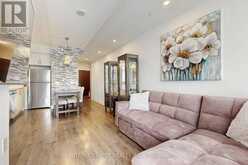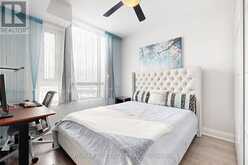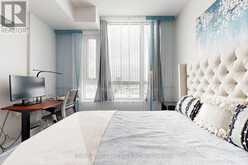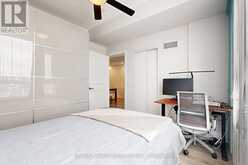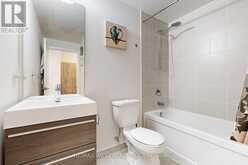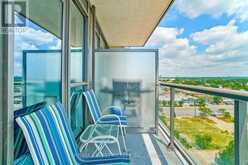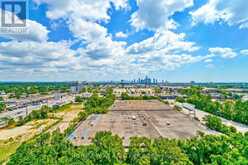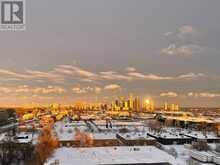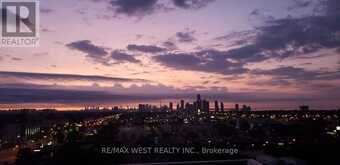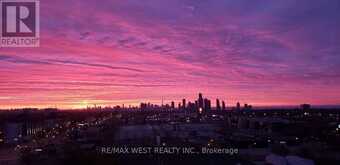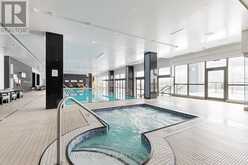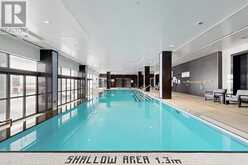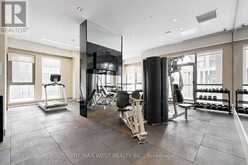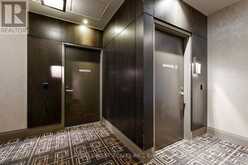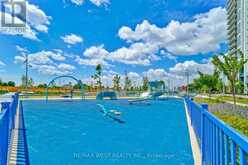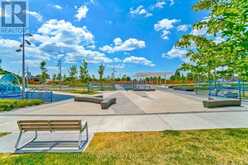905 - 17 ZORRA STREET, Toronto, Ontario
$489,900
- 1 Bed
- 1 Bath
Welcome to your new home unit 905, where natural light pours in all day long, highlighting the breathtaking views of Toronto's iconic skyline from the moment you walk in the front door! From your balcony, enjoy stunning east panorama downtown Toronto straight ahead with gorgeous sunrise views and Lake Ontario to the south! This immaculate condition owner occupied open-concept 1-bedroom unit with one of the best floor plans, features upgraded flooring, a stylish eat-in kitchen with quartz countertops, a modern backsplash, under cabinet lighting, stainless steel appliances, and a beautiful accent wall. The seller is including most of the furnishings in the price, sure to help out any buyer. Designed for both comfort and function, the unit includes In-suite laundry, a PAX wardrobe in the bedroom, and a media cabinet in the hallway, and comes with 1 parking spot and 1 locker for additional storage. Living at 17 Zorra means access to top-of-the-line amenities, including an indoor pool, hot tub, steam room, state-of-the-art gym, games room, and a party room, perfect for entertaining any occasion! Take the experience outdoors to the terrace with BBQ patio's where you can relax and unwind with stunning views. Plus 24-hour concierge service for your convenience, you will have everything you need right at your doorstep. Located with easy access to the Gardiner Expressway, QEW, and Highway 427 for easy commuting, steps to public transit, with bus routes nearby and a short trip to Kipling & Islington subway stations. You'll be just minutes away from Sherway Gardens Mall, Cineplex Cinemas, Costco, and a variety of shopping and dining options, making this an unbeatable place to call home. This unit is the perfect blend of style, convenience, and breathtaking views, Dont miss out! Make sure to check out the link for virtual walk through tour! (id:23309)
- Listing ID: W11982538
- Property Type: Single Family
Schedule a Tour
Schedule Private Tour
The Lausic Team would happily provide a private viewing if you would like to schedule a tour.
Listing provided by RE/MAX WEST REALTY INC.
MLS®, REALTOR®, and the associated logos are trademarks of the Canadian Real Estate Association.
This REALTOR.ca listing content is owned and licensed by REALTOR® members of the Canadian Real Estate Association. This property for sale is located at 905 - 17 ZORRA STREET in Toronto Ontario. It was last modified on February 21st, 2025. Contact the Lausic Team to schedule a viewing or to discover other Toronto condos for sale.

