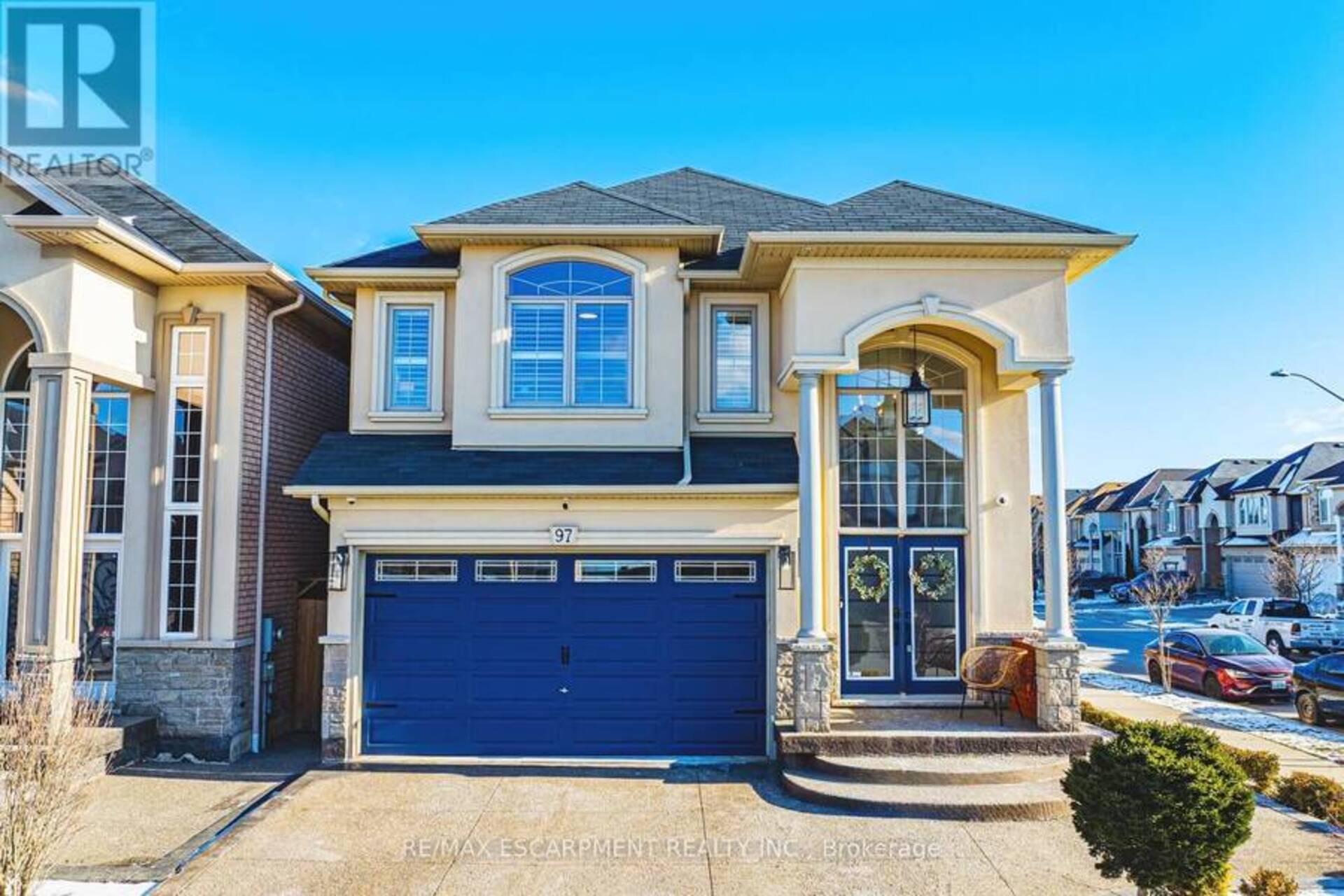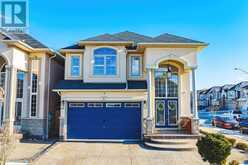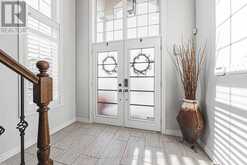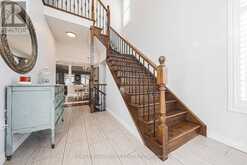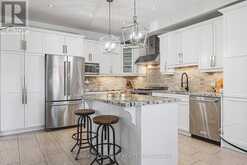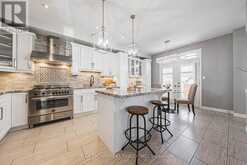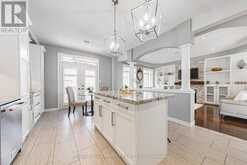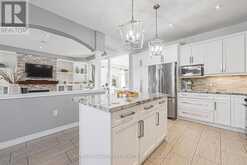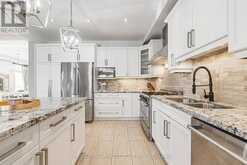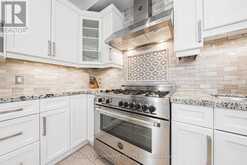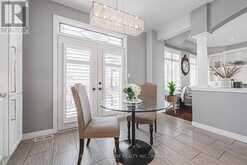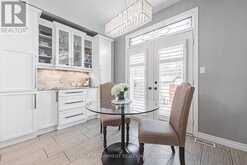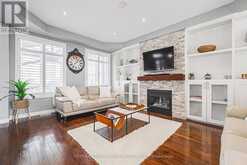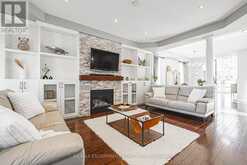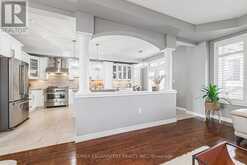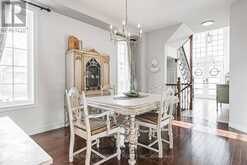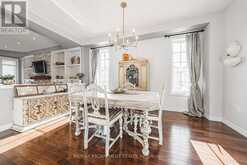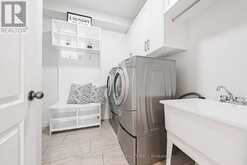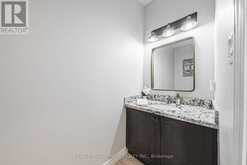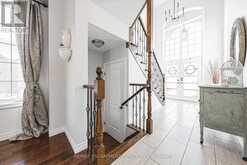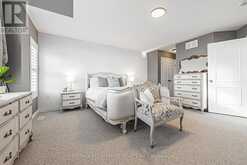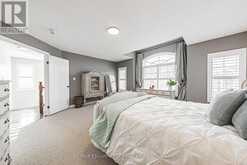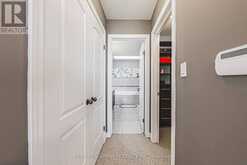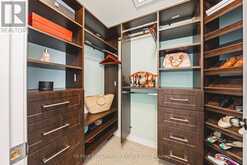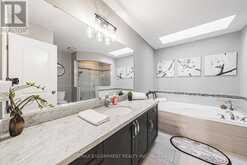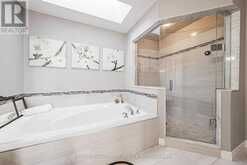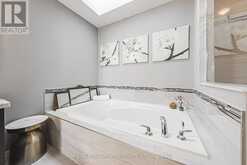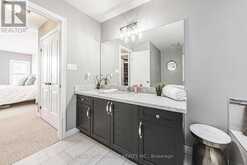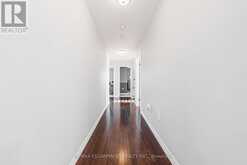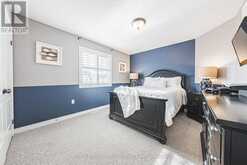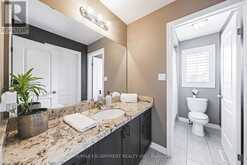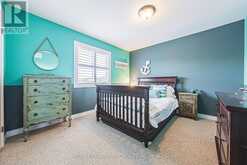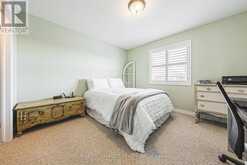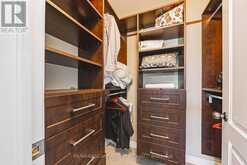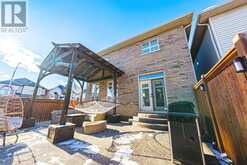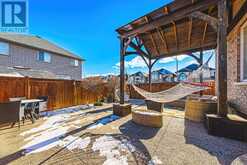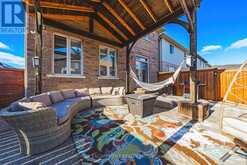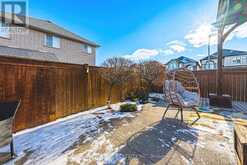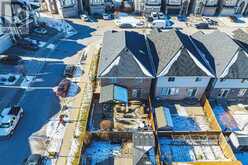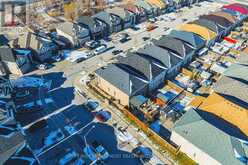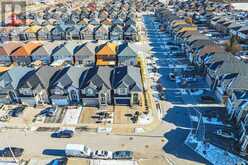97 CHARTWELL CIRCLE, Hamilton, Ontario
$1,239,900
- 4 Beds
- 3 Baths
Welcome to this meticulously designed all-brick home, built in 2015, with over 2,500 sq. ft. of luxurious living space. The grand double-height entryway sets the tone for this elegant family home. The open-concept main floor features a stunning kitchen with granite countertops, white shaker cabinets, under-cabinet lighting, and a 36-inch Italian gas range. The central island flows into a living room with hardwood floors, a gas fireplace, custom built-ins, and trayed ceilings. A formal dining room, powder room, and laundry/mudroom with garage access complete the main level. Upstairs, the master suite offers a retreat with large windows, his-and-hers closets, and a spa-like ensuite with a soaker tub, glass shower, and skylight. Three additional bedrooms include one with a walk-in closet and another with ensuite privilege. The unspoiled basement with a roughed-in bath offers endless potential. Outside, enjoy a fenced yard, shaded overhang, and elegant stonework. RSA (id:23309)
- Listing ID: X11914914
- Property Type: Single Family
Schedule a Tour
Schedule Private Tour
The Lausic Team would happily provide a private viewing if you would like to schedule a tour.
Match your Lifestyle with your Home
Contact the Lausic Team, who specializes in Hamilton real estate, on how to match your lifestyle with your ideal home.
Get Started Now
Lifestyle Matchmaker
Let the Lausic Team find a property to match your lifestyle.
Listing provided by RE/MAX ESCARPMENT REALTY INC.
MLS®, REALTOR®, and the associated logos are trademarks of the Canadian Real Estate Association.
This REALTOR.ca listing content is owned and licensed by REALTOR® members of the Canadian Real Estate Association. This property for sale is located at 97 CHARTWELL CIRCLE in Hamilton Ontario. It was last modified on January 9th, 2025. Contact the Lausic Team to schedule a viewing or to discover other Hamilton homes for sale.

